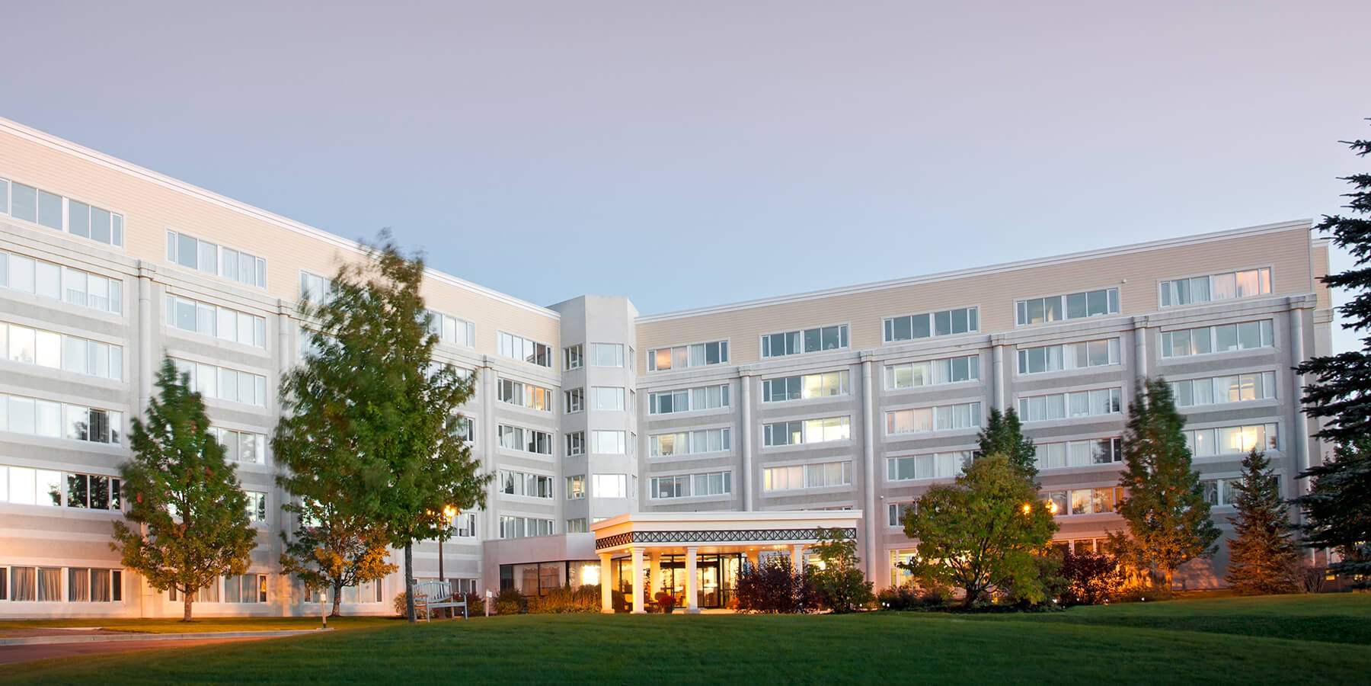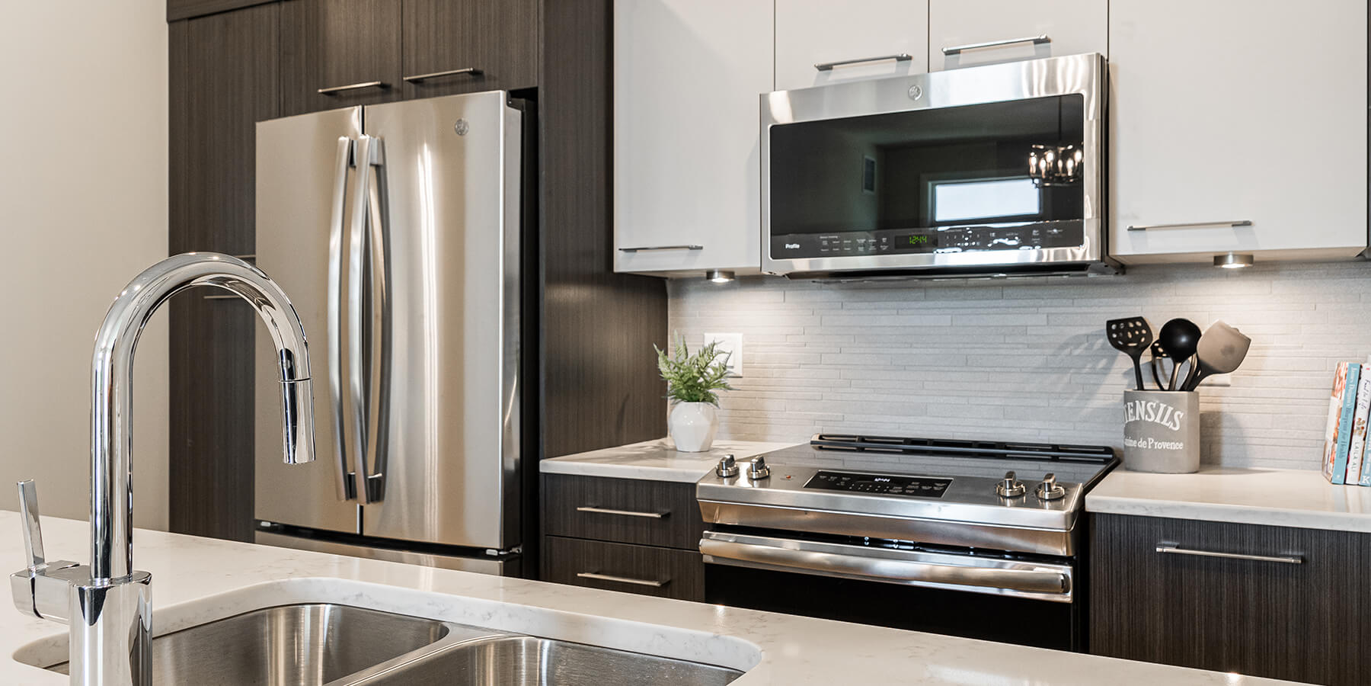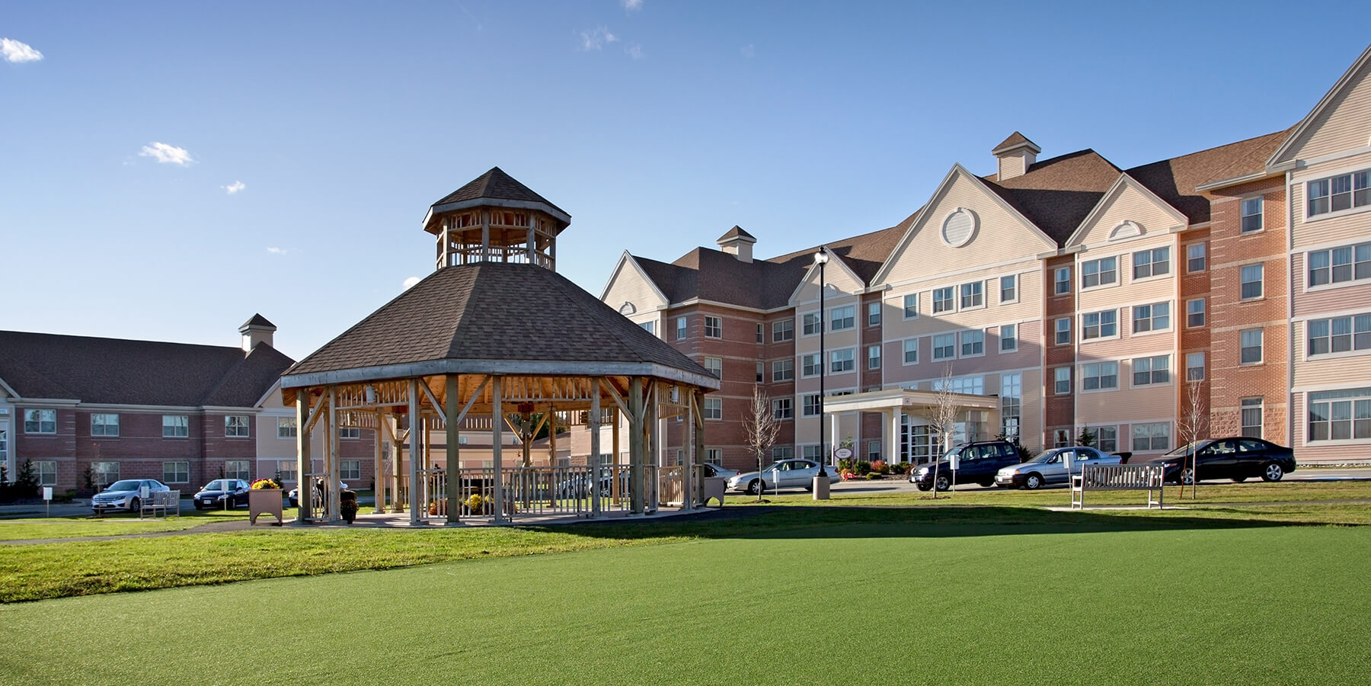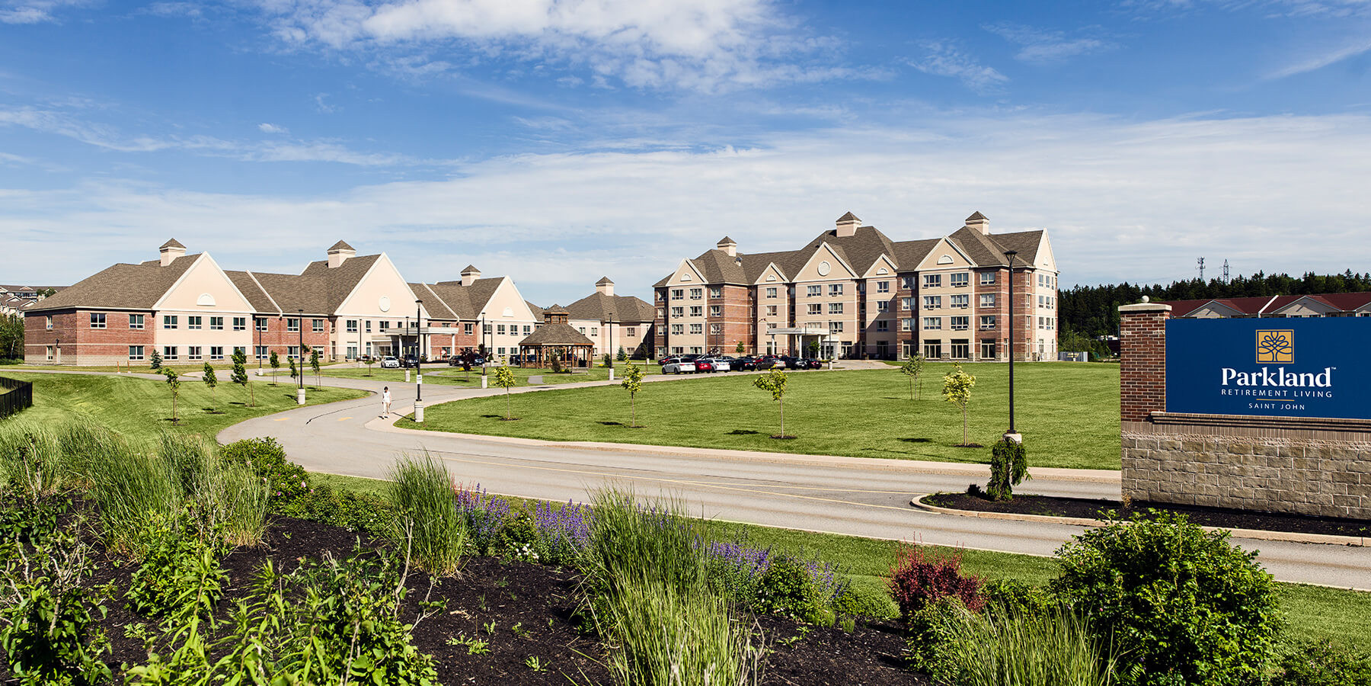
Projects
Parkland Saint John
New Brunswick
Assisted Living, Long term care, Retirement Living
A, B2, C, Institutional, Residential
Date Opened: 2016 | Square Footage: 204,000 |
Parkland Saint John a campus-style development that includes a total of 215 suites across four neighbourhoods: Carleton Hall, Howe Hall, and Tucker Hall, opened in 2016; and Cohen Hall, opened in 2023.
Parkland Saint John is the first property to feature Design Build Solutions’ Main Street concept, which is attached to Tucker Hall.
Main Street is designed like a typical main street in a small town. An indoor corridor is complete with a café, a store, a Chapel, Town Clock and a Post Office; and is designed to help residents maintain their independence, restore memories from their youth, and encourage socialization and a sense of community. This indoor “street” brings new meaning to the nursing home neighbourhoods that connect to this central feature.
Amenities built into the property include private dining areas, doctors’ offices, theatre, salon and spa, a great hall community room, outdoor gardens, and walking paths.Design Build Solutions is proud to be the building partner of Parkland.
For more information about Parkland Saint John, visit the Parkland Saint John website.
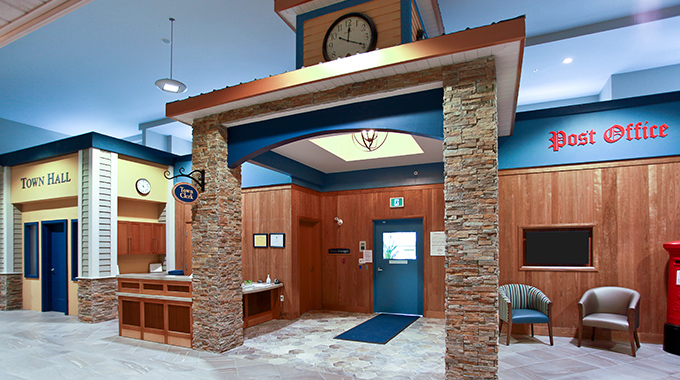
Watch a fly-through video of Parkland Saint John
For more information about Parkland Saint John, visit the Parkland Saint John website
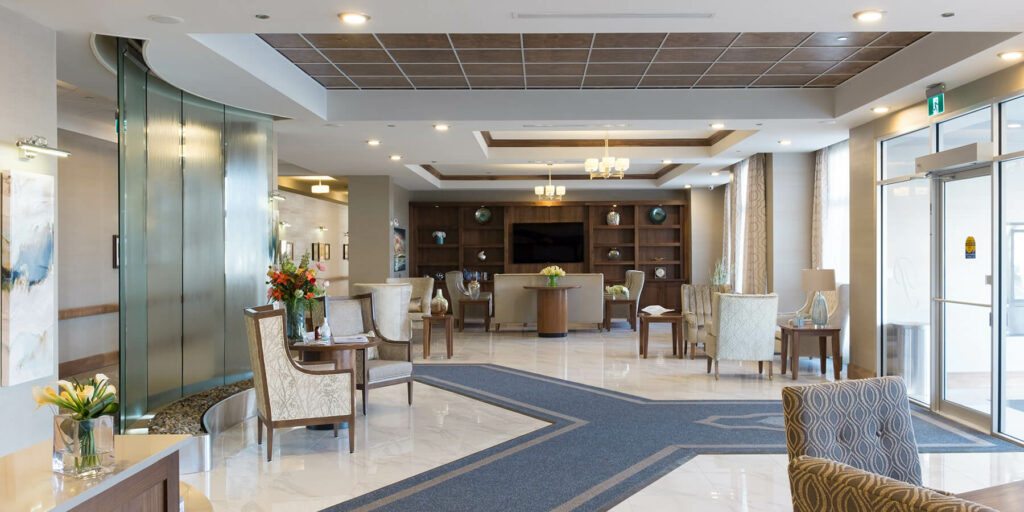
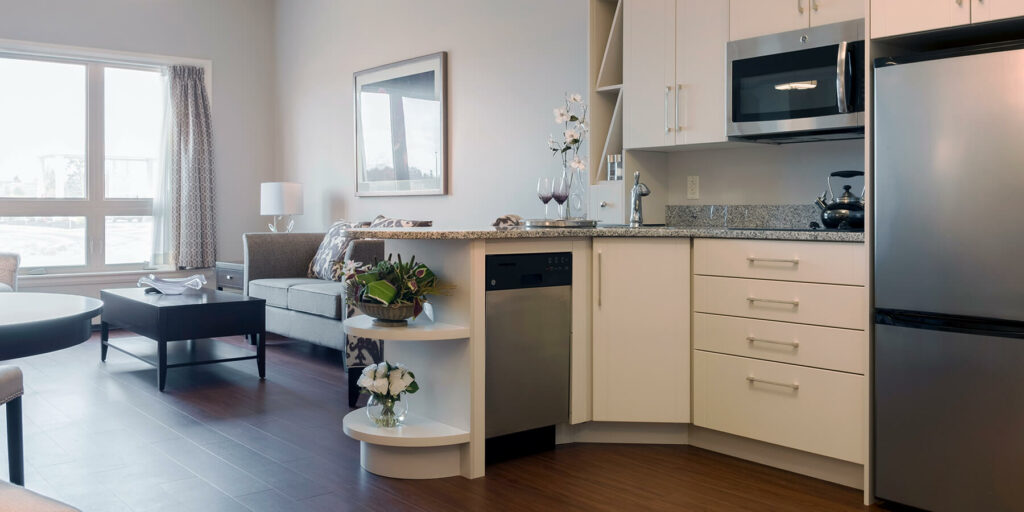
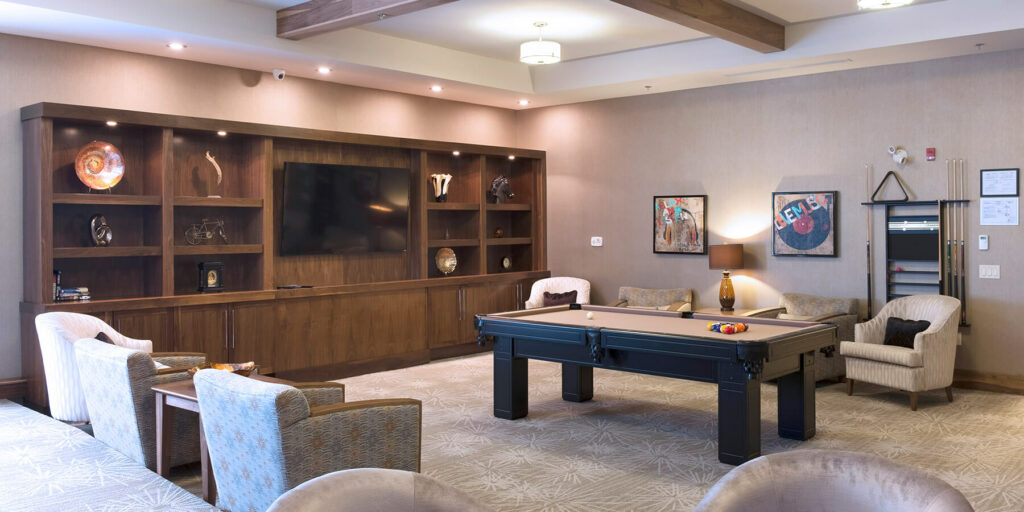
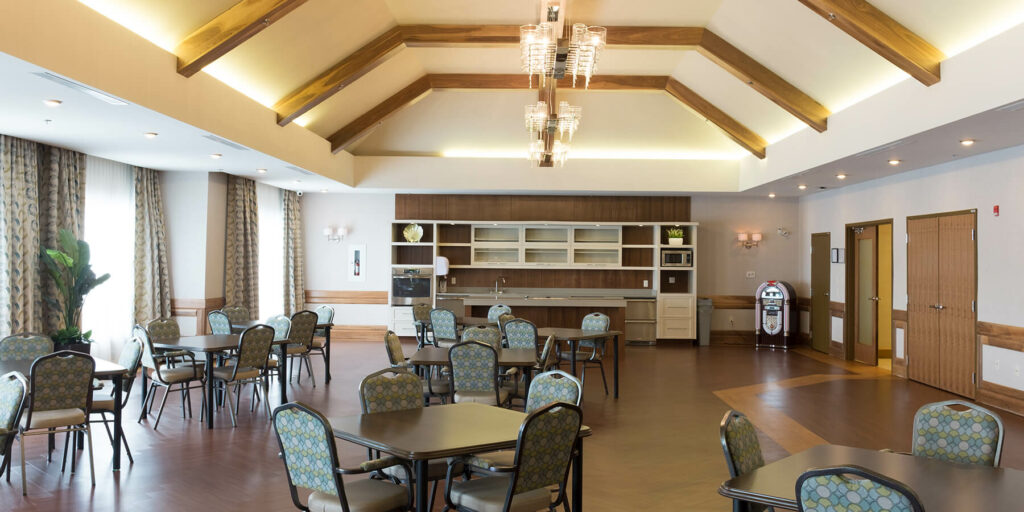
buildings
Carleton Hall
Carleton Hall is a four-storey, 65-suite All-Inclusive Lifestyle Residence.
Howe Hall
Howe Hall is a two-storey, 60-suite Assisted Living Residence (licensed Special Care).
Tucker Hall
Tucker Hall is a two-storey, 90-bed licensed Nursing Home, comprised of six neighbourhoods of 15 suites.
Cohen Hall
Cohen Hall is home to 60 residents, this long term care home is a two-story community with neighbourhoods for 30 residents on each floor.
