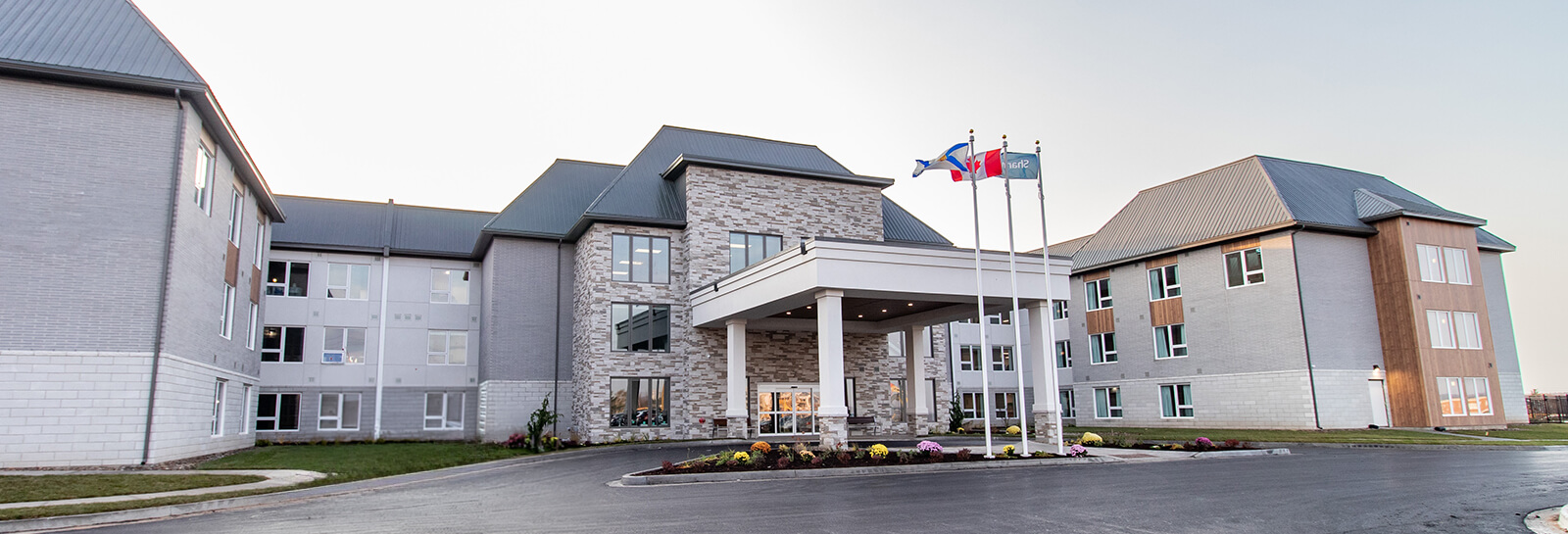
Projects
Specializing in lifestyle apartments for seniors, all-inclusive living, assisted living, memory care and long term care residences, Design Build Solutions is a leader in creating communities for active older adults. See below for a detailed overview of our work over the past 25 years.
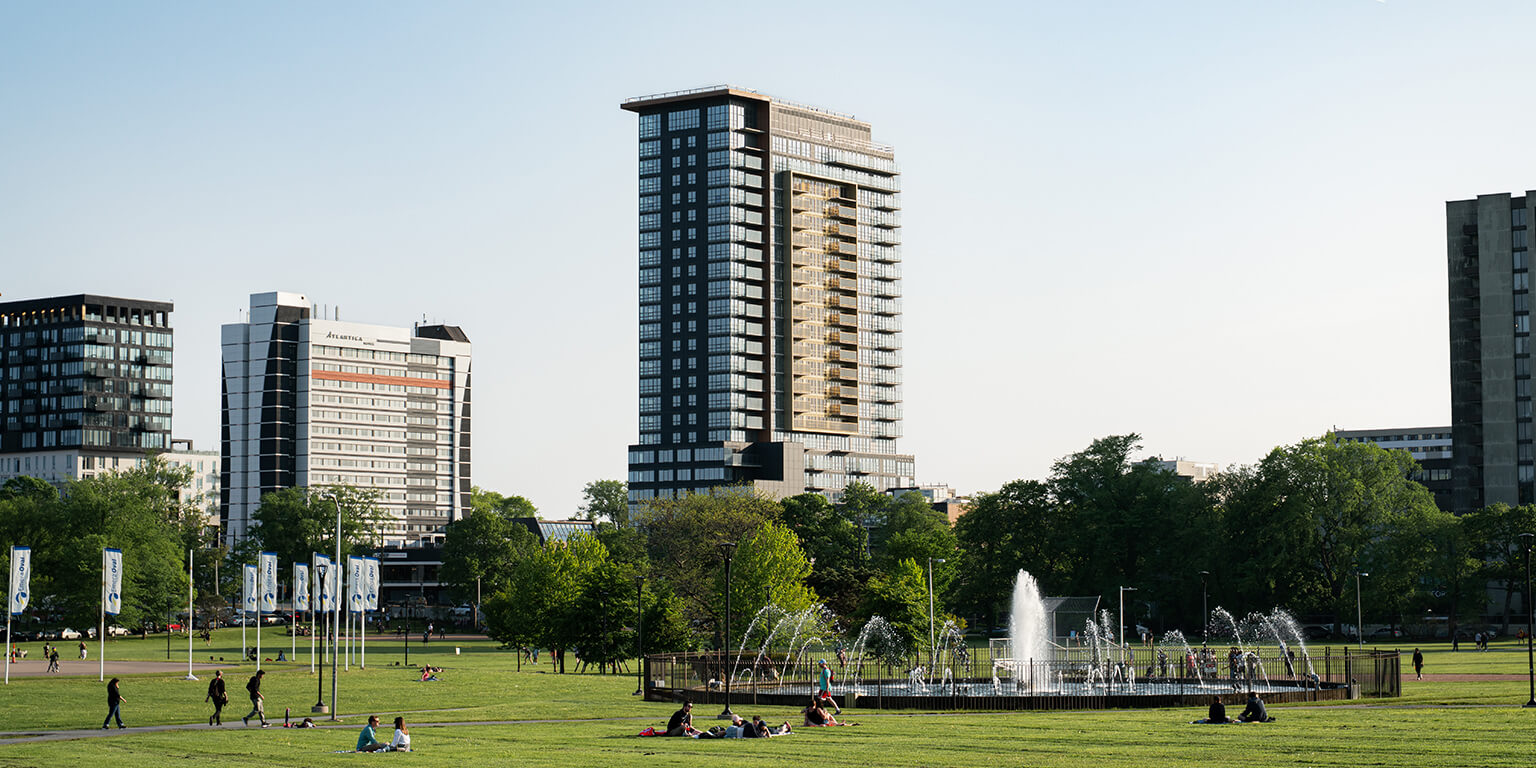
Parkland at the Common
Phased Opening: November 2025 | Square Footage: 328,781 | Located at the bustling intersection of Robie Street and Quinpool Road in Halifax, Nova Scotia, Parkland at the Common captures attention with its modern, elegant design which extends throughout the building and pays homage to local history. This 25-storey residential development…
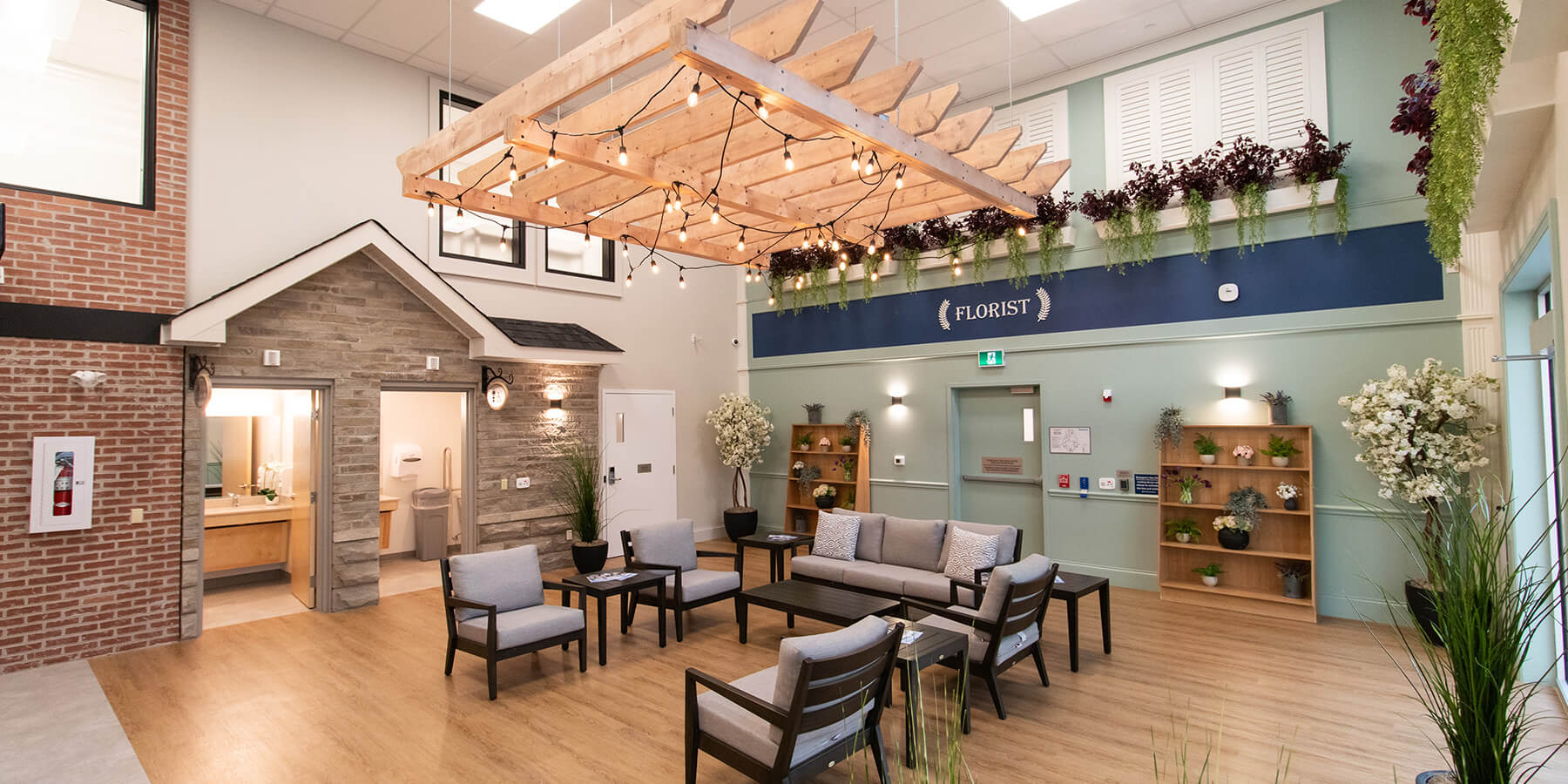
Opal Ridge Hall
Date Opened: September 2025 | Square Footage: 159,383 | Opal Ridge Hall is a 144-bed nursing home in Dartmouth, Nova Scotia, featuring nine separate neighbourhoods with 16 suites each. The new home features ample natural light, wide hallways and private rooms and washrooms. Opal Ridge Hall also incorporates Design Build…
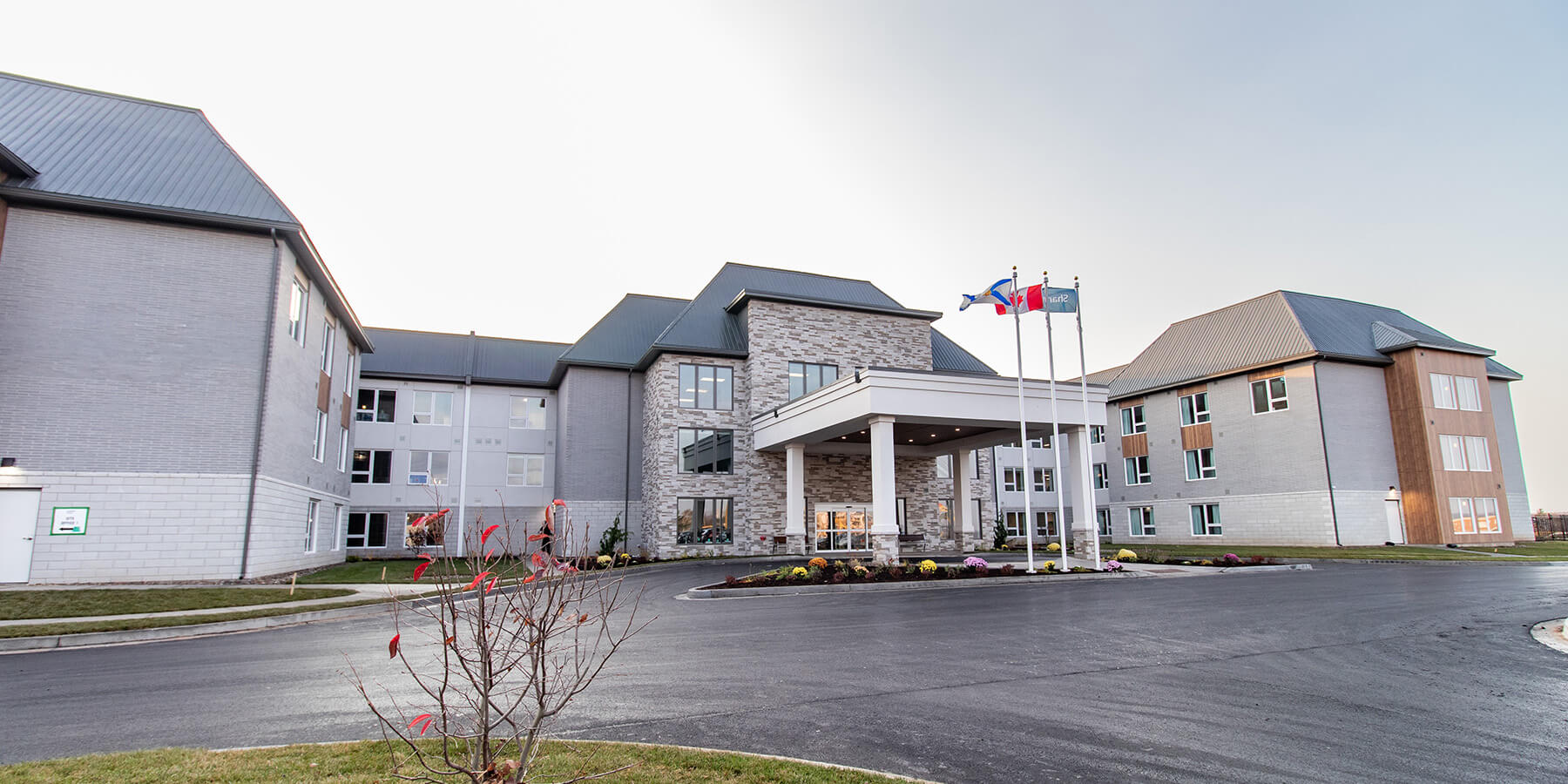
Moody Hall
Date Opened: June 2025 | Square Footage: 118,969 | Moody Hall is a 144-bed nursing home in Bedford South, Nova Scotia, featuring six separate neighborhoods with 24 suites each. The new home features ample natural light, wide hallways and private rooms and washrooms. Moody Hall also incorporates Design Build Solutions’…
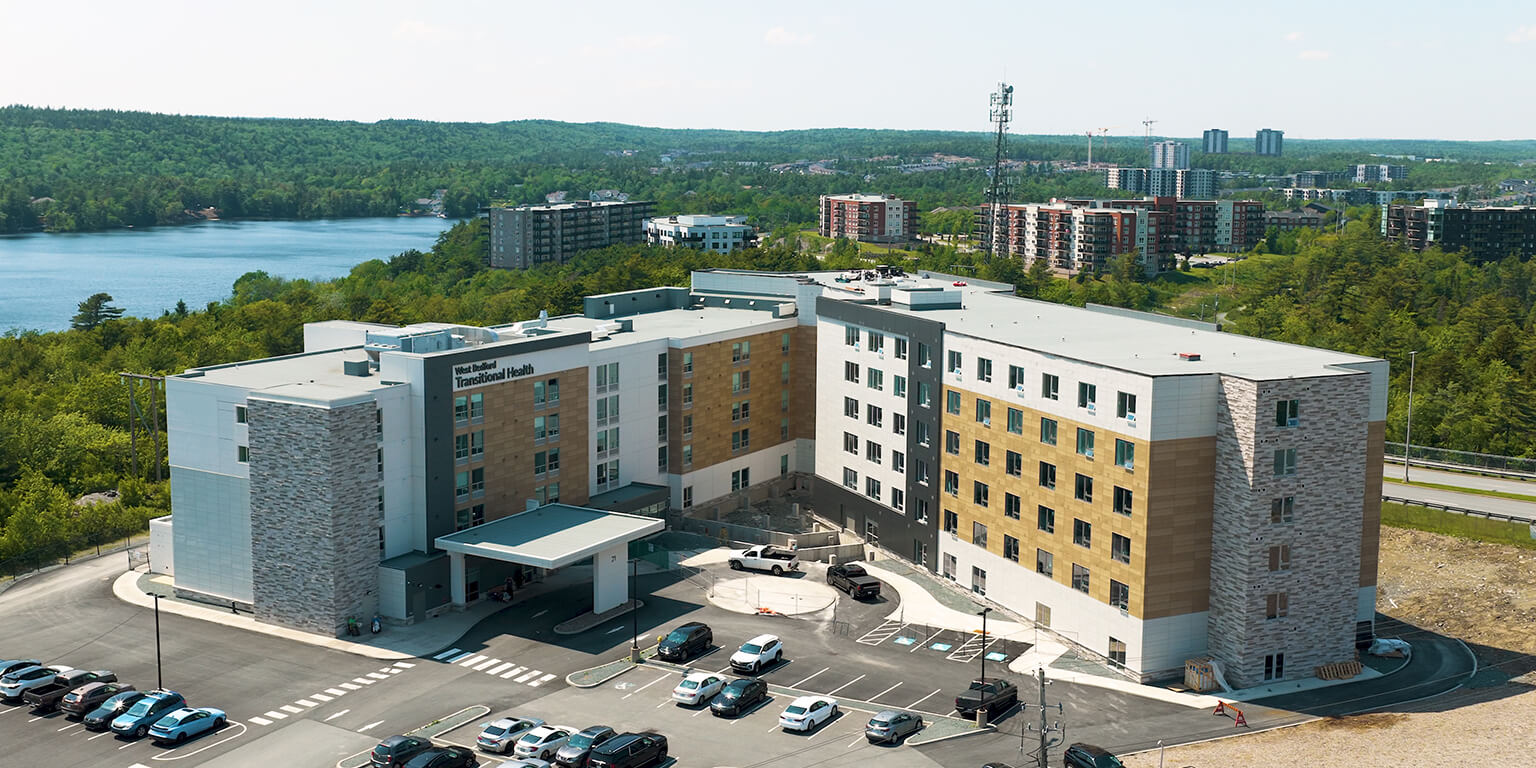
West Bedford Transitional Health
Date Opened: December 2024 (phase 1) | Square Footage: 178,650 | West Bedford Transitional Health is Atlantic Canada’s first stand-alone transitional care centre, located in Halifax, Nova Scotia. The centre was built in two phases; phase one is a five-storey, 68-bed building, and phase two is six storeys and features…
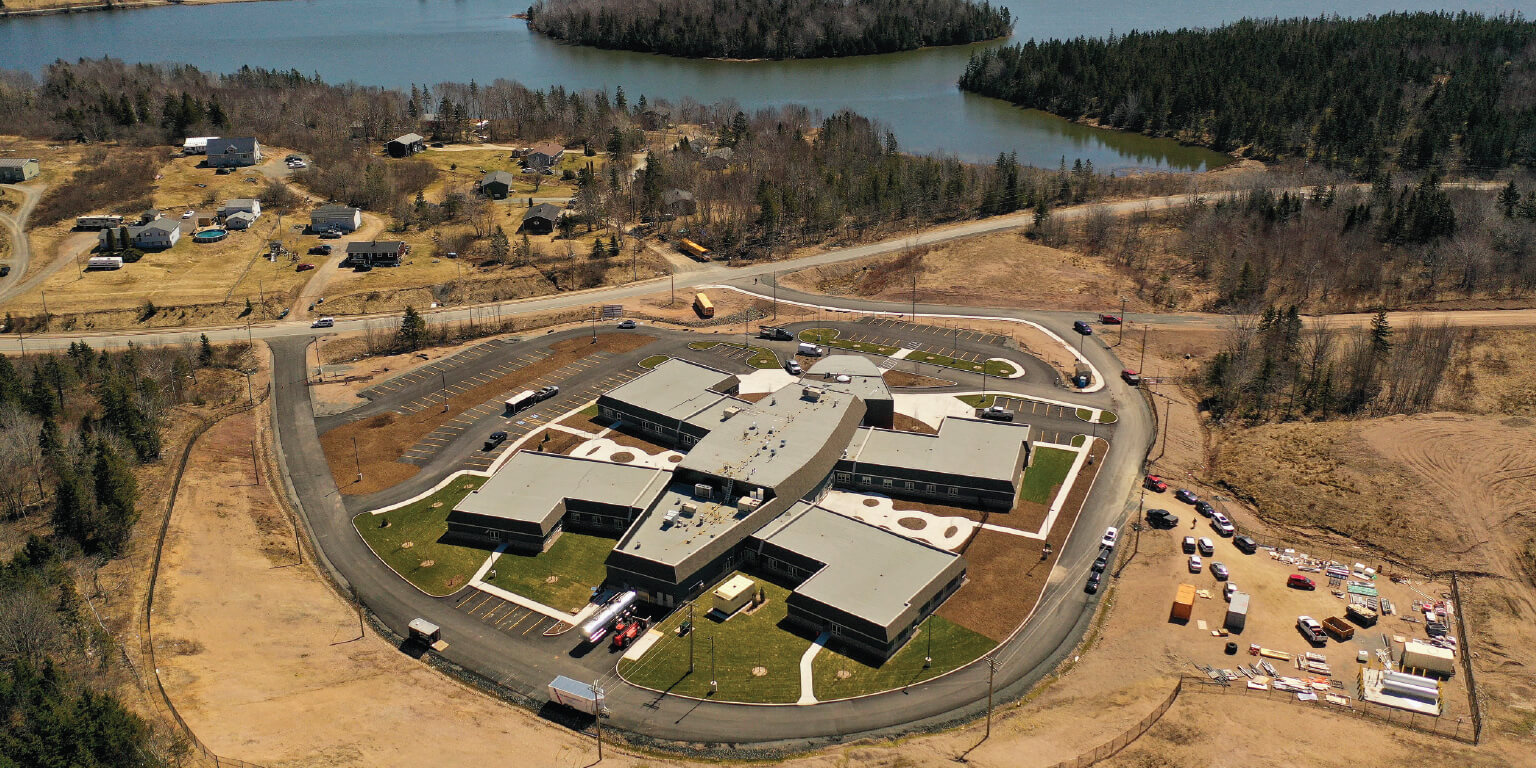
Kiknu (Eskasoni)
Date Opened: April 2024 | Square Footage: 48,000 | In partnership with the community of Eskasoni in Cape Breton, Nova Scotia, Design Build Solutions was a builder involved in the delivery of a 48-bed long term care home. Design Build Solutions worked collaboratively with Eskasoni on each design element of…
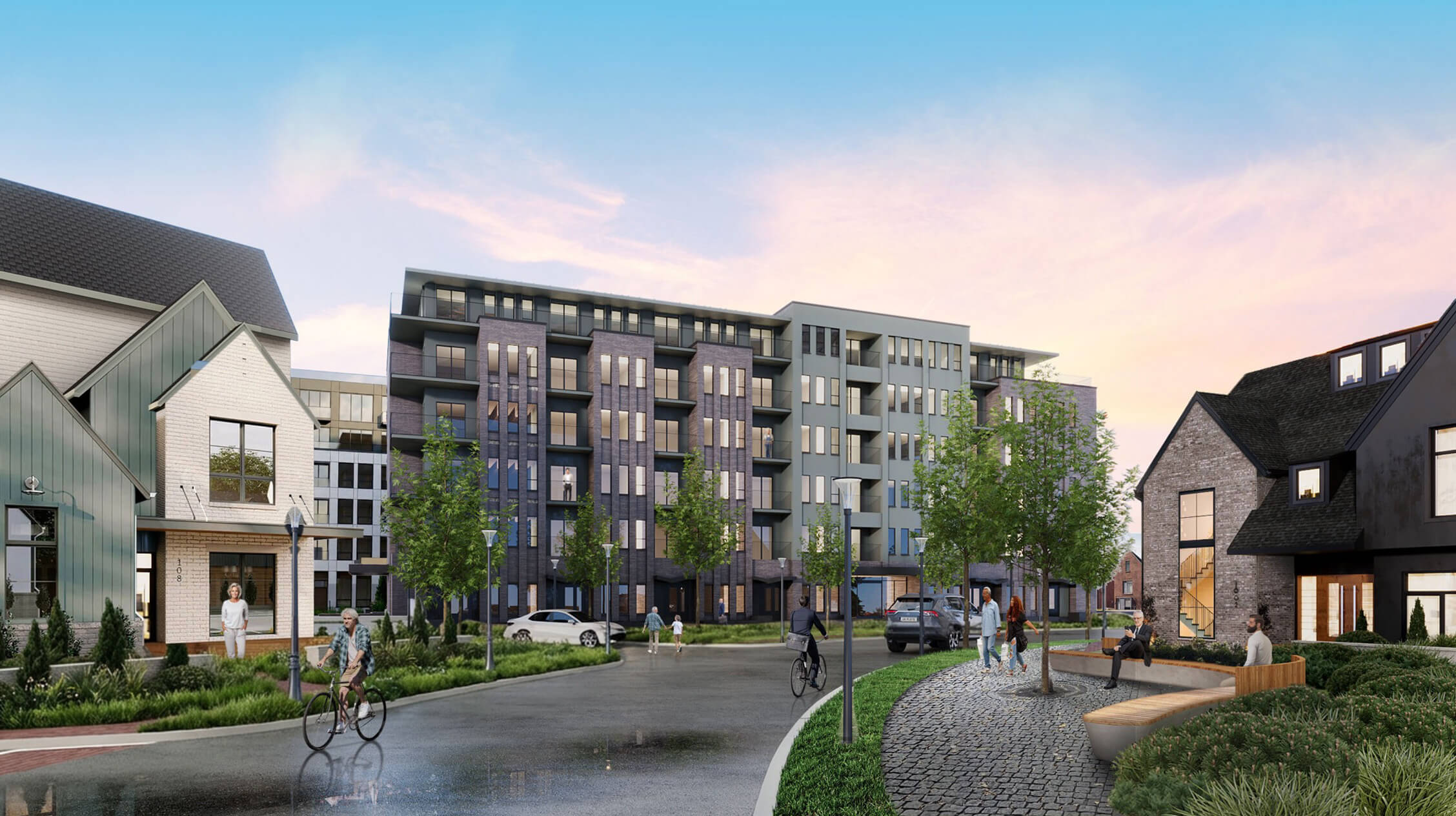
Station Yards
Phased Opening | Square Footage: 128,952 | Station Yards is situated in the eastern portion of Moncton’s Station Yards, a destination community in New Brunswick. This multi-phase development includes Parkland Station Yards, three 60-bed nursing homes operated by Shannex Enhanced Care, and a master-planned community being developed in collaboration with local developers and the City of Moncton. …
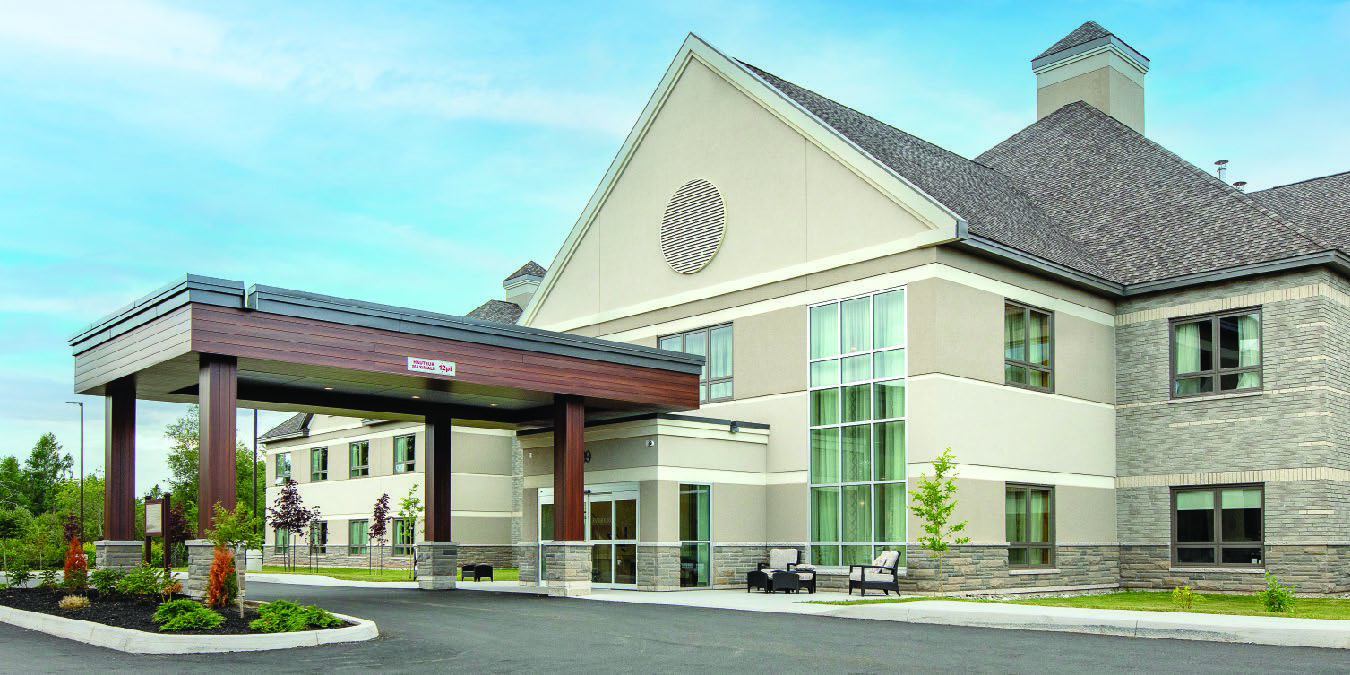
Cohen Hall
Date Opened: February 2023 | Square Footage: 41,655 | Cohen Hall is a licensed nursing home located on the Parkland Saint John retirement campus in Saint John, New Brunswick. Home to 60 residents, this long term care home is a two-story community with neighbourhoods for 30 residents on each floor.…
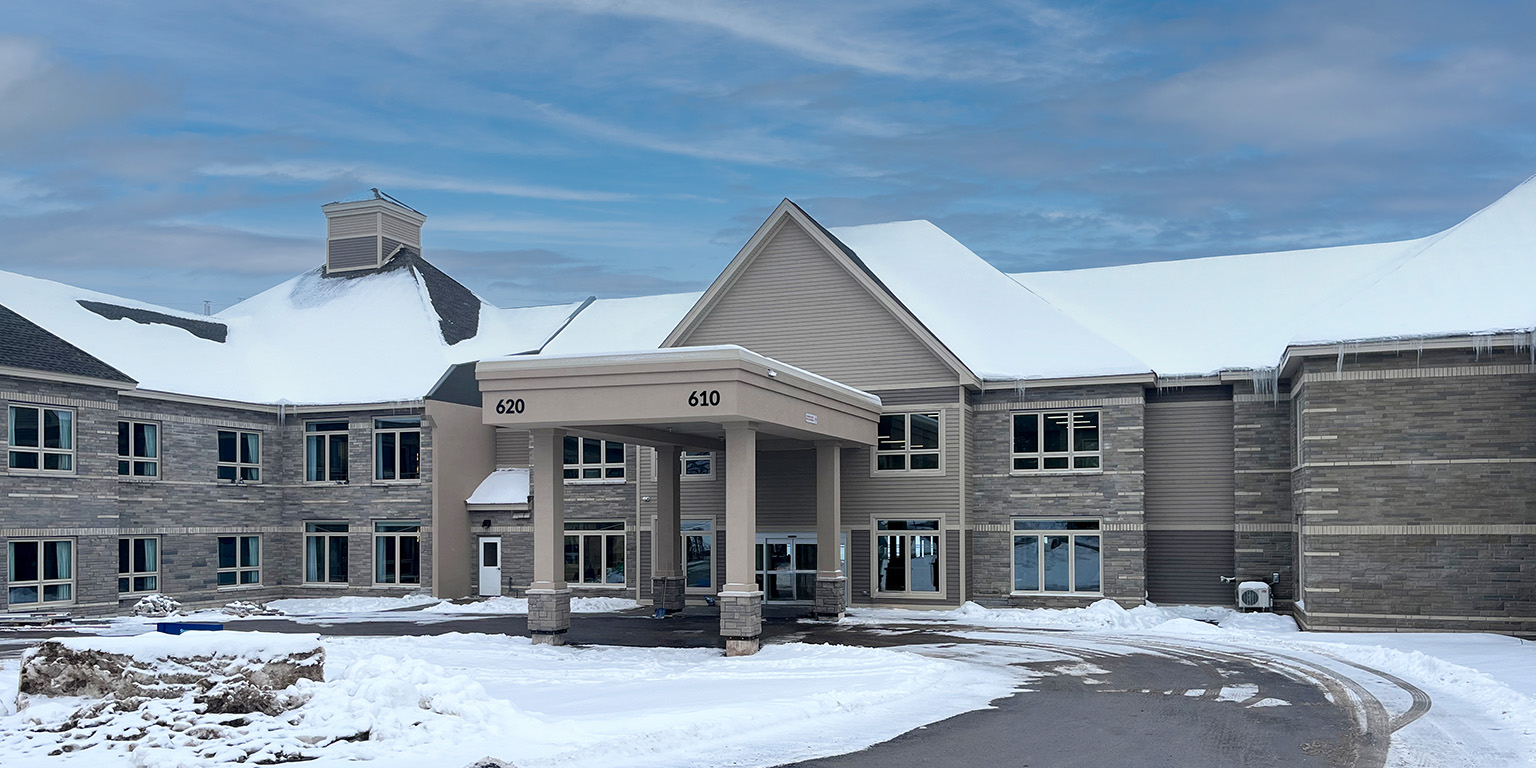
Medley Hall
Date Opened: February 2024 | Square Footage: 57,526 | Opened in 2024, this new 60-bed nursing home is an addition to Neill Hall in Fredericton North, New Brunswick. This two-storey home was built onto the existing home, connecting the two communities by Main Street, Design Build Solutions’ signature design piece…
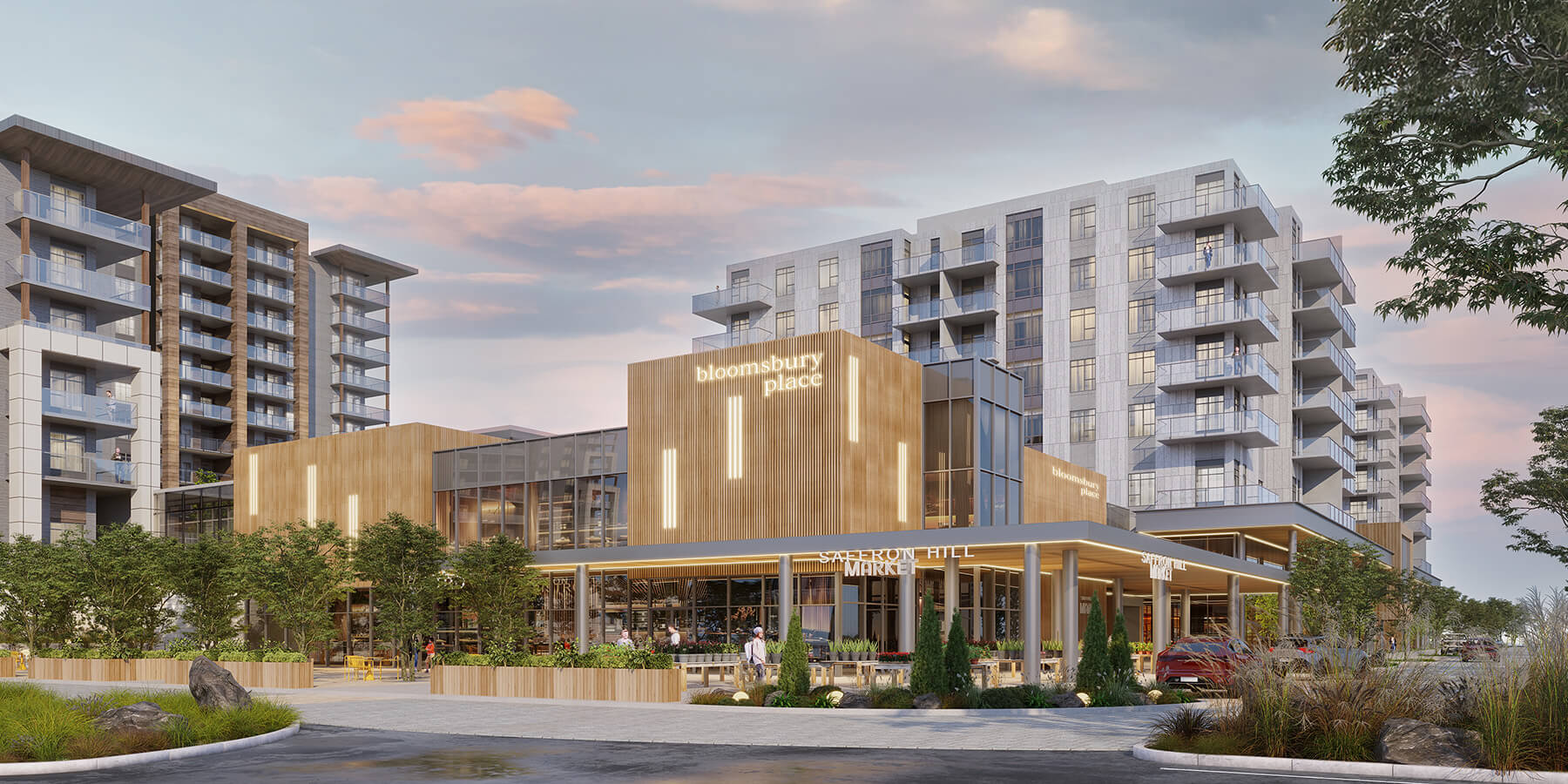
Bloomsbury
Phased Opening | Square Footage: 620,428 | One of our most significant endeavors to date, Bloomsbury is a destination community located in Bedford South, Nova Scotia. Bloomsbury is a master-planned community that will offer multiple residential options with various dining, services and retail options, all within walking distance. This development style will be the…
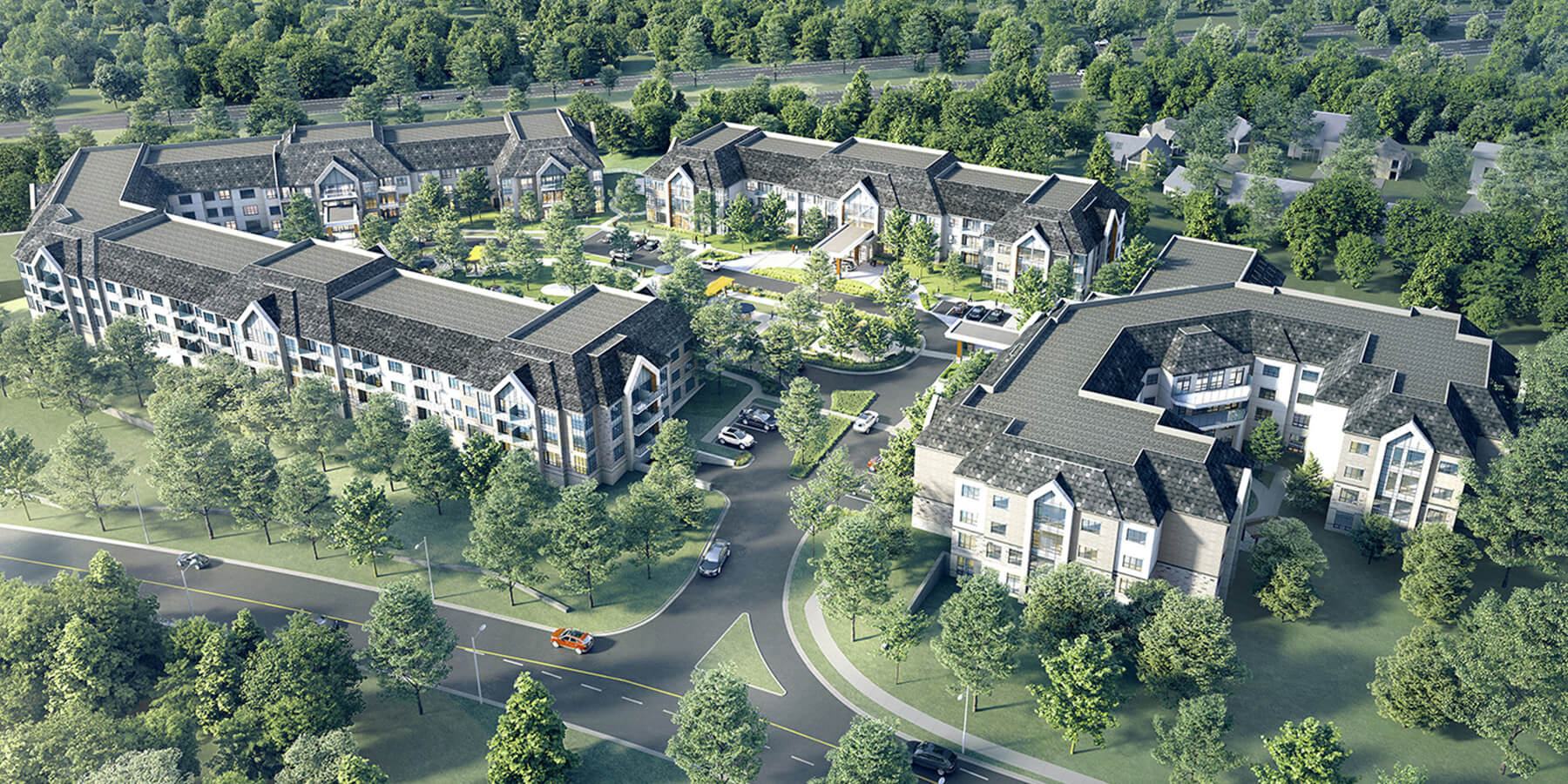
Parkland Ancaster
Phased Opening: Fall 2024 | Square Footage: 538,290 | Parkland Ancaster is a campus-style community with a phased opening approach, with the final building opening in 2026. With 365 suites and a footprint of nearly 540,000 sqft, this is Design Build Solutions’ largest seniors’ living project in Ontario to date. Three linked…
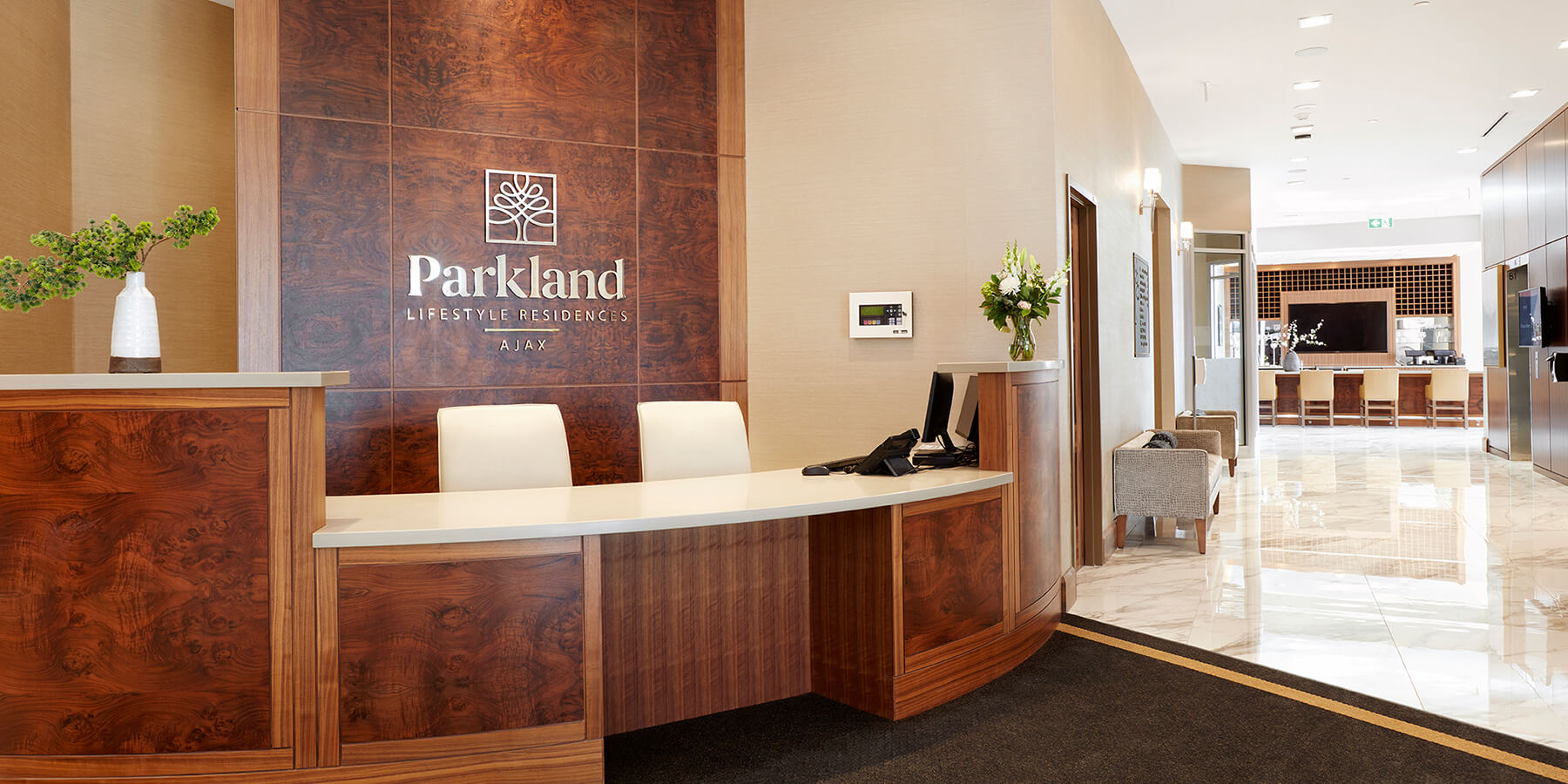
Parkland Ajax
Date Opened: 2023 | Square Footage: 367,880 | Opened in 2023, Parkland Ajax is a premium independent lifestyle residence located in the heart of a diverse and vibrant Ontario Great Lakes community, this 15-storey building is designed for seniors who want to enjoy an active and carefree lifestyle in retirement.…
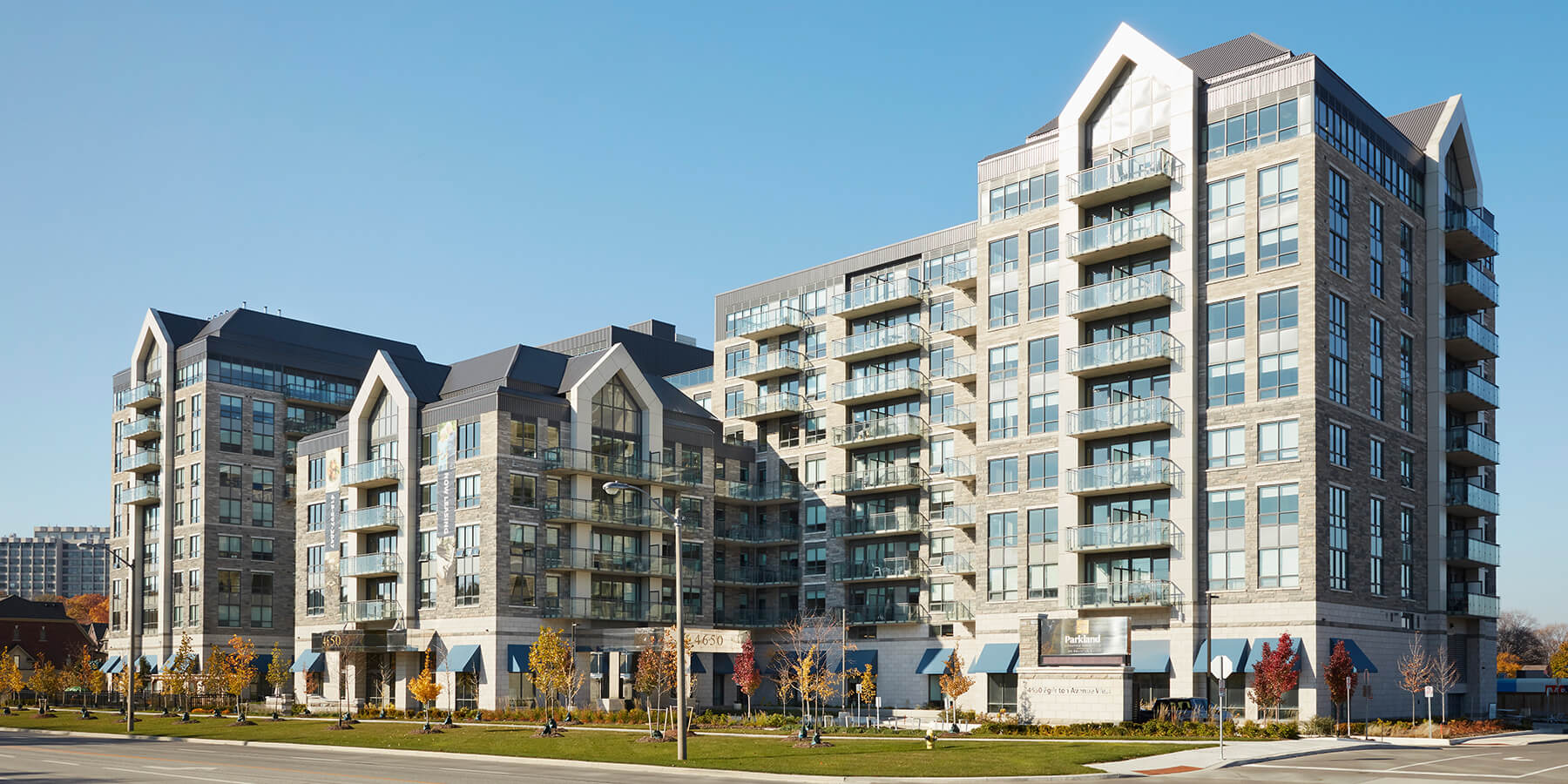
Parkland on Eglinton West
Date Opened: 2020 | Square Footage: 317,940 | Parkland on Eglinton West opened in 2020 and offers Lifestyle Apartments, All-Inclusive Lifestyle and Supportive Lifestyle options for seniors. Situated in an Etobicoke, Ontario, close to local parks, walking trails and the airport, this community is comprised of two nine-storey towers, connected by…
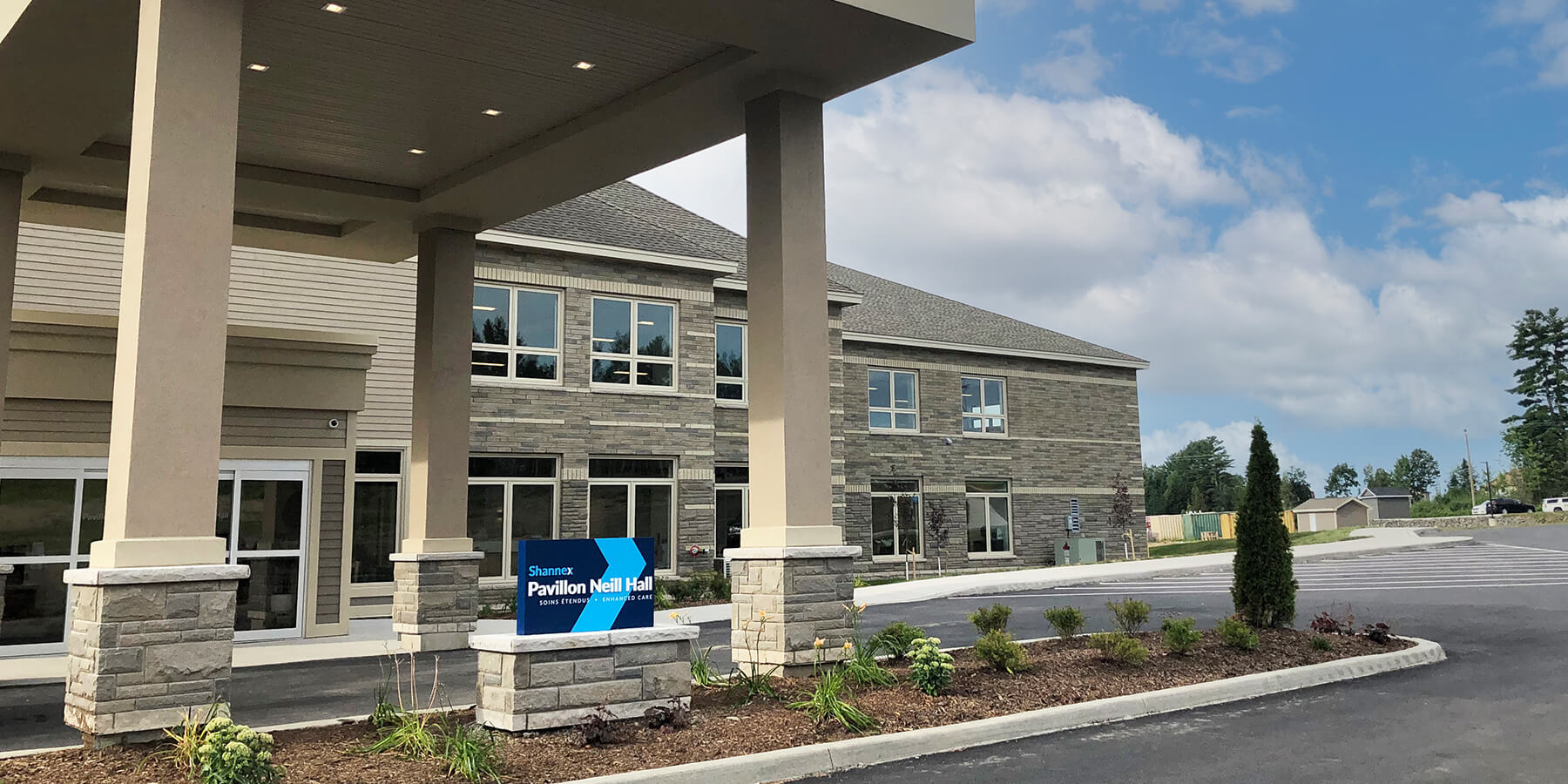
Neill Hall
Date Opened: 2020 | Square Footage: 51,790 | Neill Hall is a licensed long term care home located in Fredericton, New Brunswick. This a two-storey, four neighbourhood building and is home to 64 residents. This site features an innovative Main Street concept that helps residents maintain their independence and encourages…
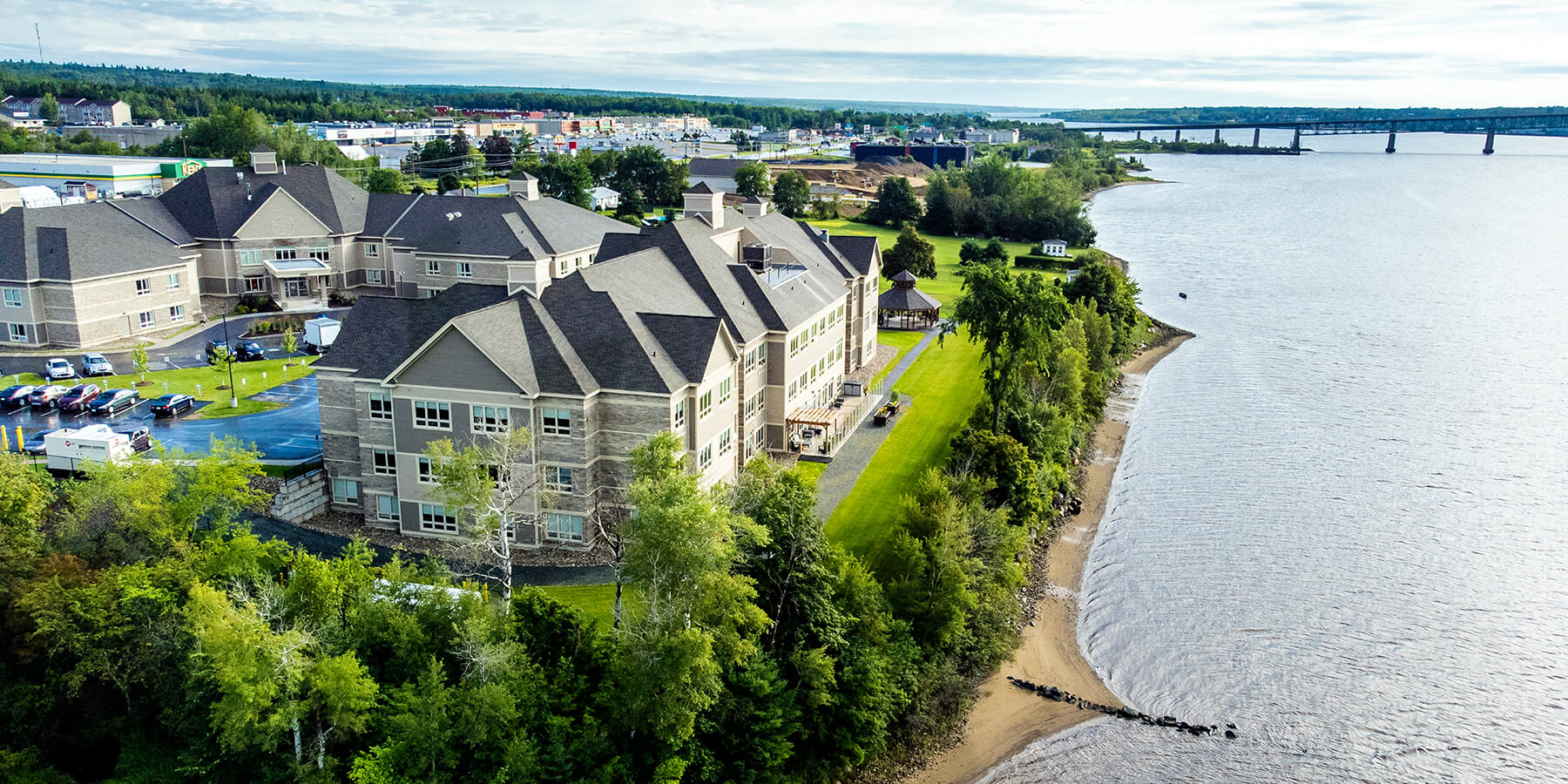
Parkland on the River
Date Opened: 2020 | Square Footage: 57,635 | Located in Miramichi, New Brunswick, Parkland on the River is a three-story, 52-suite retirement living community that opened in 2020. Parkland on the River is connected by pedway to Bridgeview Hall, a licensed long term care community with 81 suites, comprised of four…
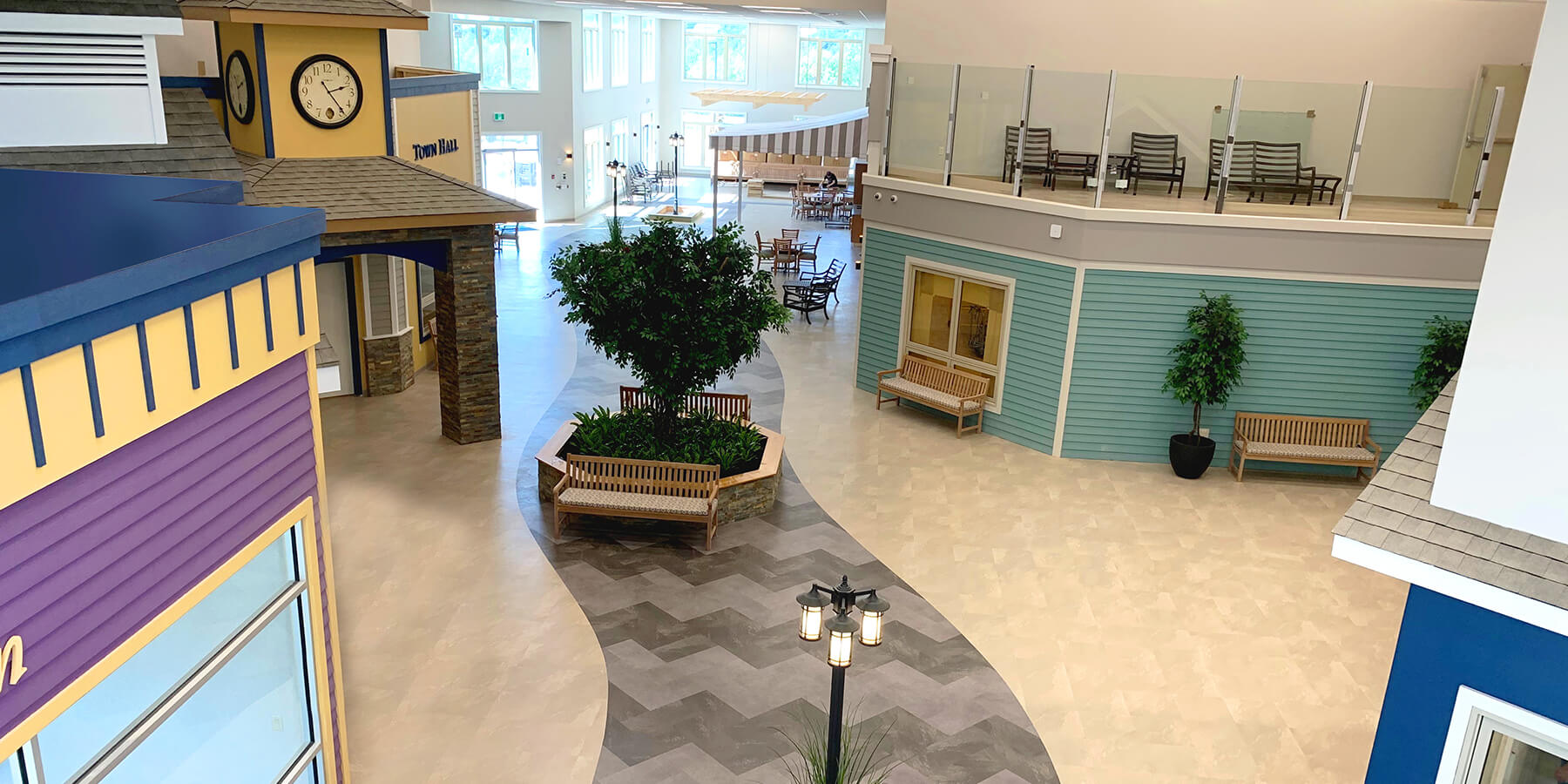
Losier Hall
Date Opened: 2019 | Square Footage: 129,840 | Losier Hall is a 159-suite licensed nursing home located in Miramichi, New Brunswick that opened in 2019. This is a two-storey, eight neighbourhood home with an open and spacious design, featuring an innovative Main Street community hub space, designed and constructed by…
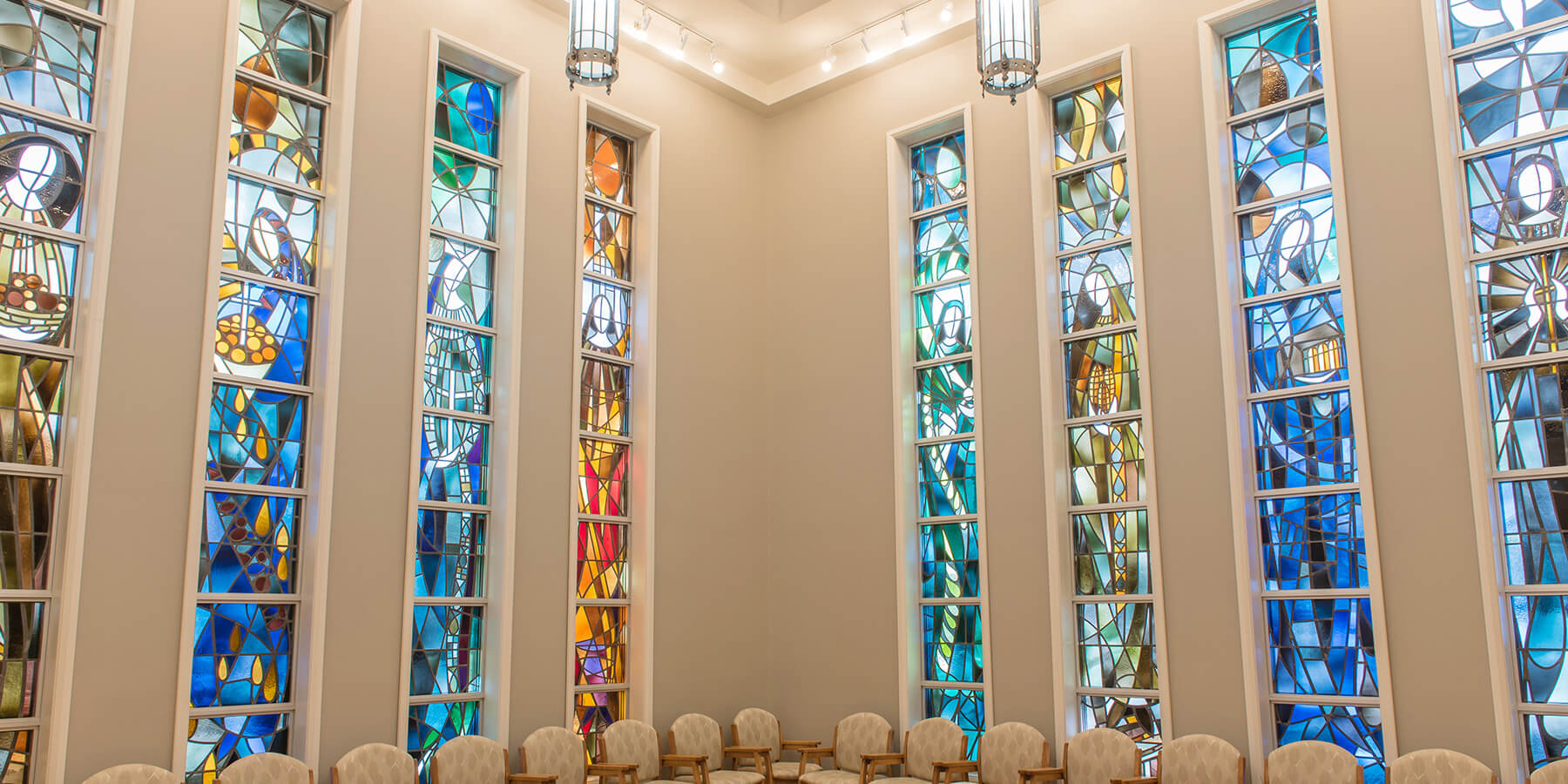
Parkland Antigonish
Date Opened: 2018 | Square Footage: 91,385 | The Parkland Antigonish project was a significant partnership development. Design Build Solutions had the opportunity to work closely with the Sisters of Saint Martha, to develop a new home for Congregation and for the community, that would deliver safe, modern and harmonious…
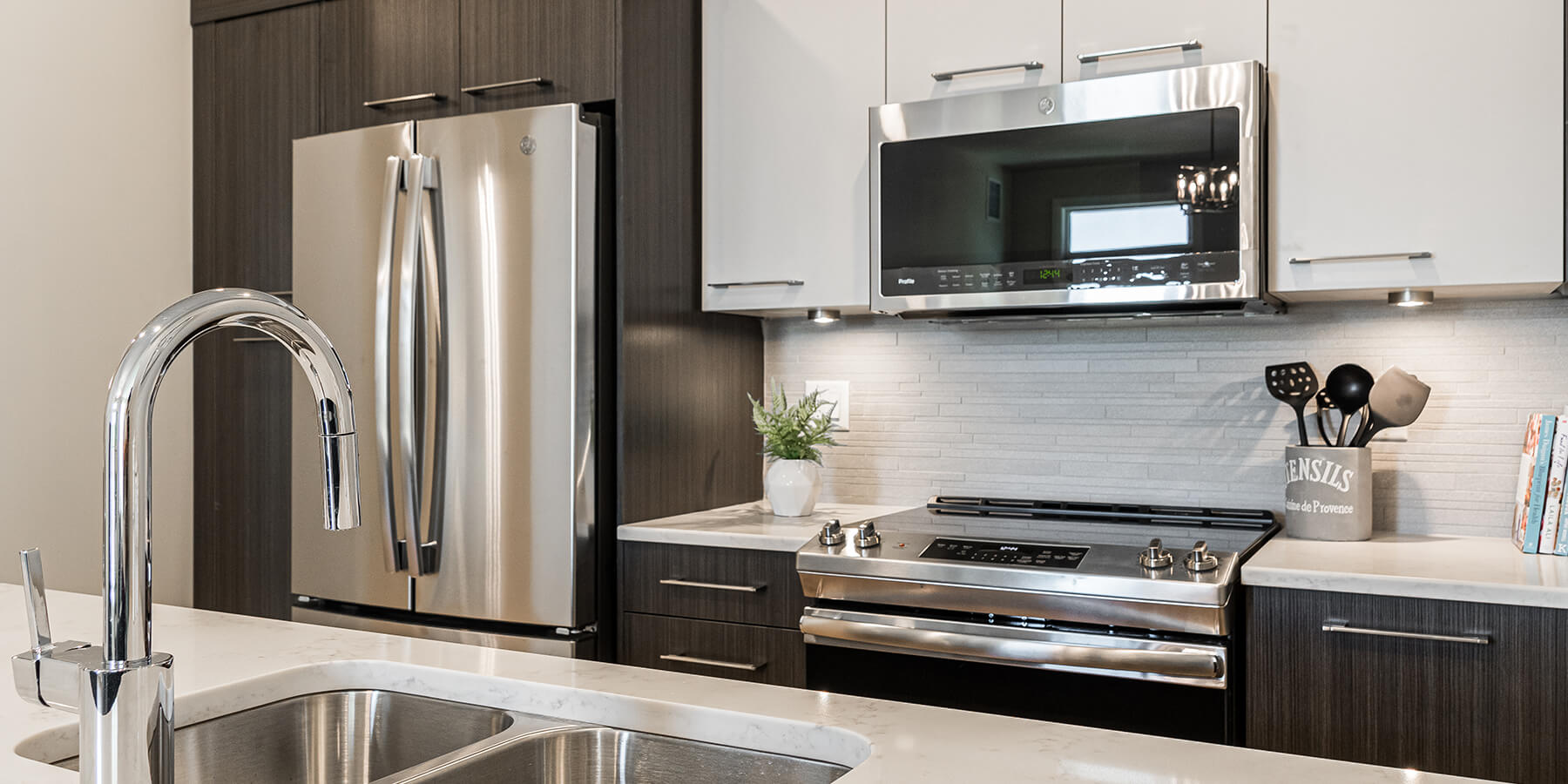
Faubourg du Mascaret
Date Opened: 2017 | Square Footage: 314,000 | Nestled on the grounds of the Université du Moncton and centrally located near shops, walking trails and cafés, Faubourg du Mascaret is a French retirement community honouring Acadian history and providing exceptional lifestyle options that meet the unique needs of each resident.…
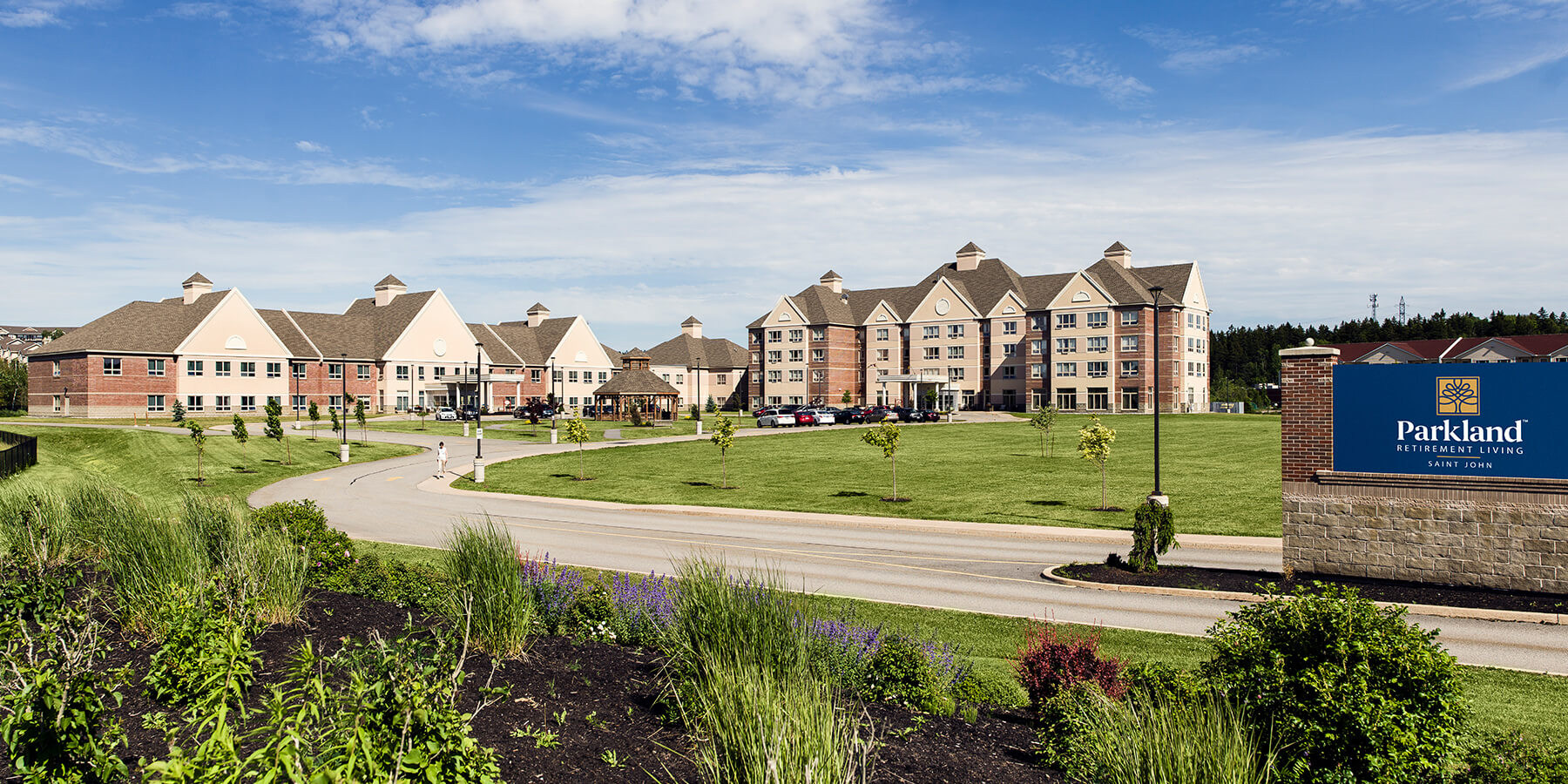
Parkland Saint John
Date Opened: 2016 | Square Footage: 204,000 | Parkland Saint John a campus-style development that includes a total of 215 suites across four neighbourhoods: Carleton Hall, Howe Hall, and Tucker Hall, opened in 2016; and Cohen Hall, opened in 2023. Parkland Saint John is the first property to feature Design…
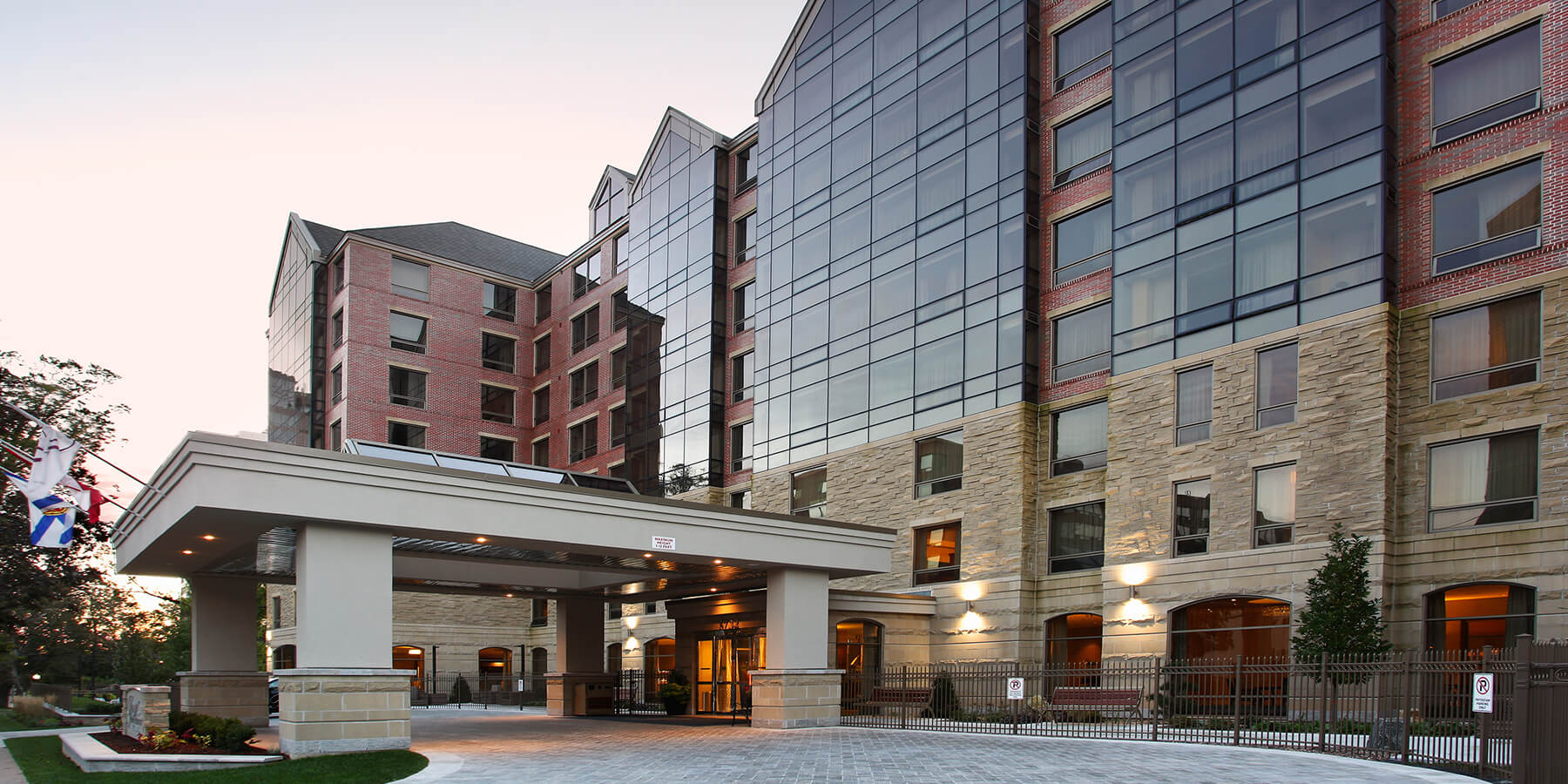
Parkland at the Gardens
Date Opened: 2013 | Square Footage: 149,310 | Parkland at the Gardens is an eight-story building with 100 Lifestyle Apartments for independent seniors, 25 Assisted Living suites and 25 Enriched Care suites. Parkland at the Gardens is perfectly situated in a sought-after location in Downtown Halifax, Nova Scotia, beside the…
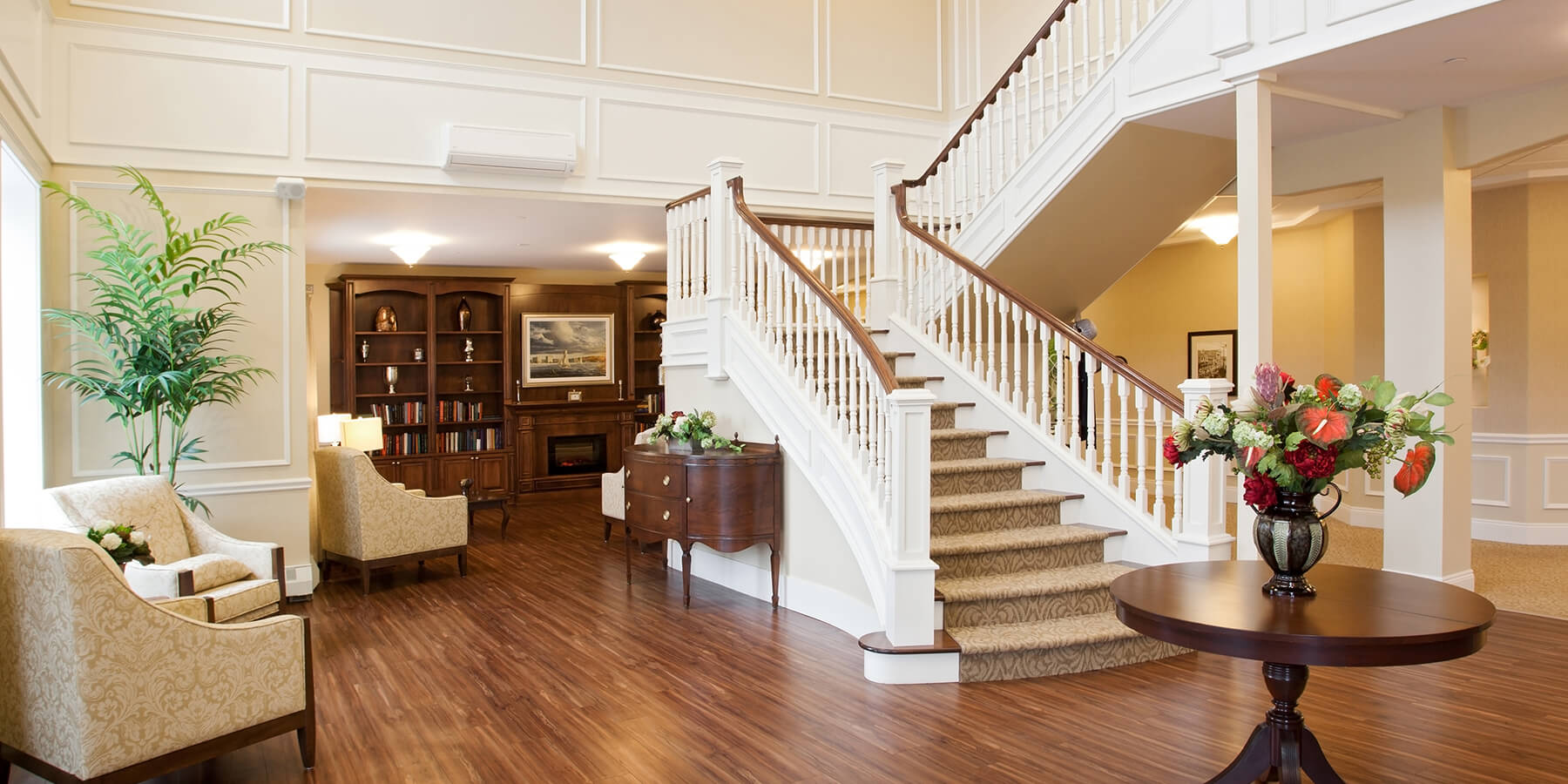
Parkland Cape Breton
Date Opened: 2011 | Square Footage: 89,890 | Located in Sydney, Parkland Cape Breton is a 100-suite retirement living community offering independent lifestyle options as well as supportive living. This three storey home includes ample amenity spaces including a lounge, dining, salon, theatre and bowling alley as well as landscaped…
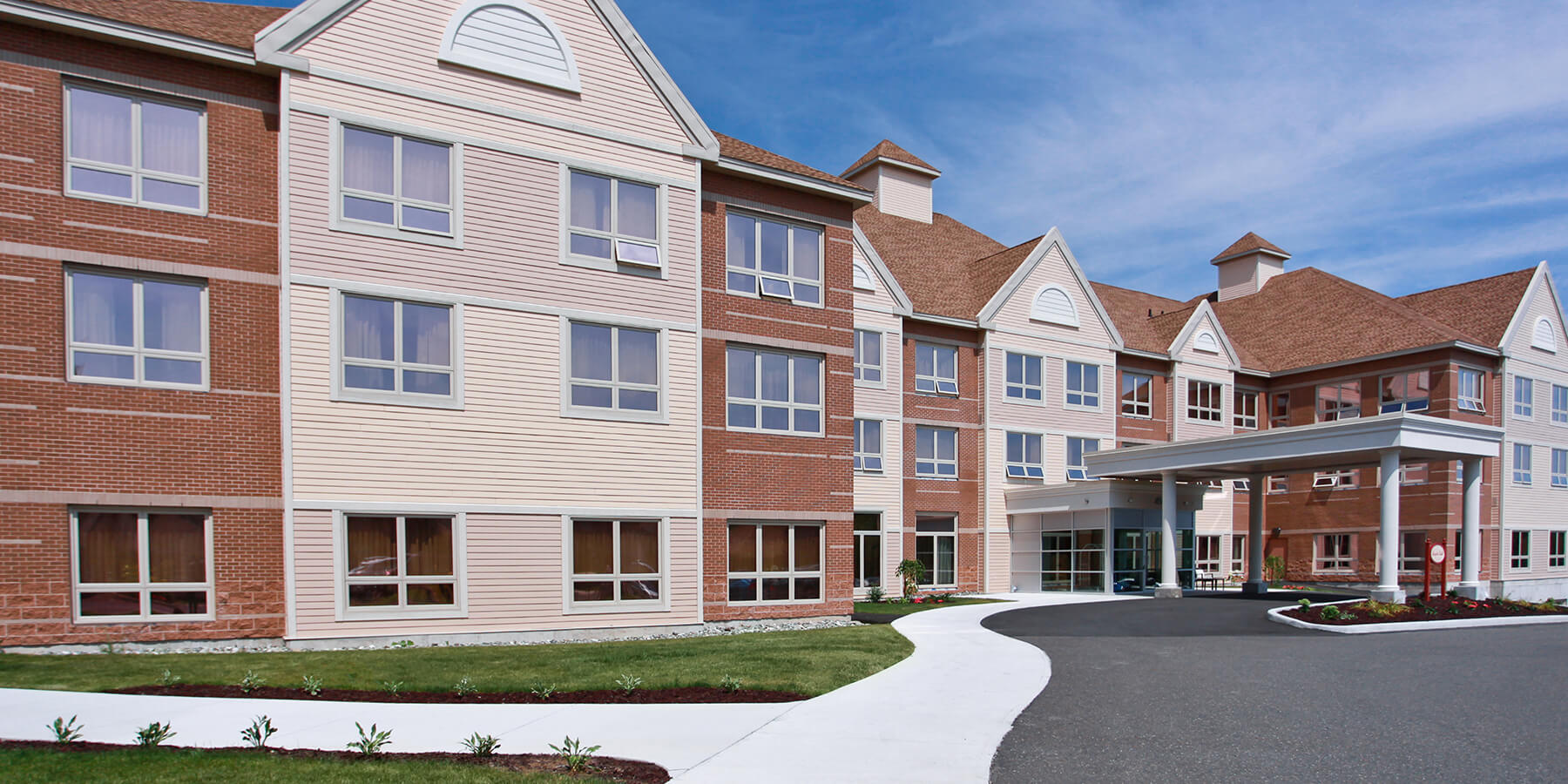
Parkland Fredericton
Date Opened: 2010 | Square Footage: 278,000 | A campus style development that includes five residences, with a total of 351 suites, to accommodate a range of services and supports. Beginning with Governor Hall, Brunswick Hall and Thomas Hall which opened in 2010, the campus grew again when Frederick Hall…
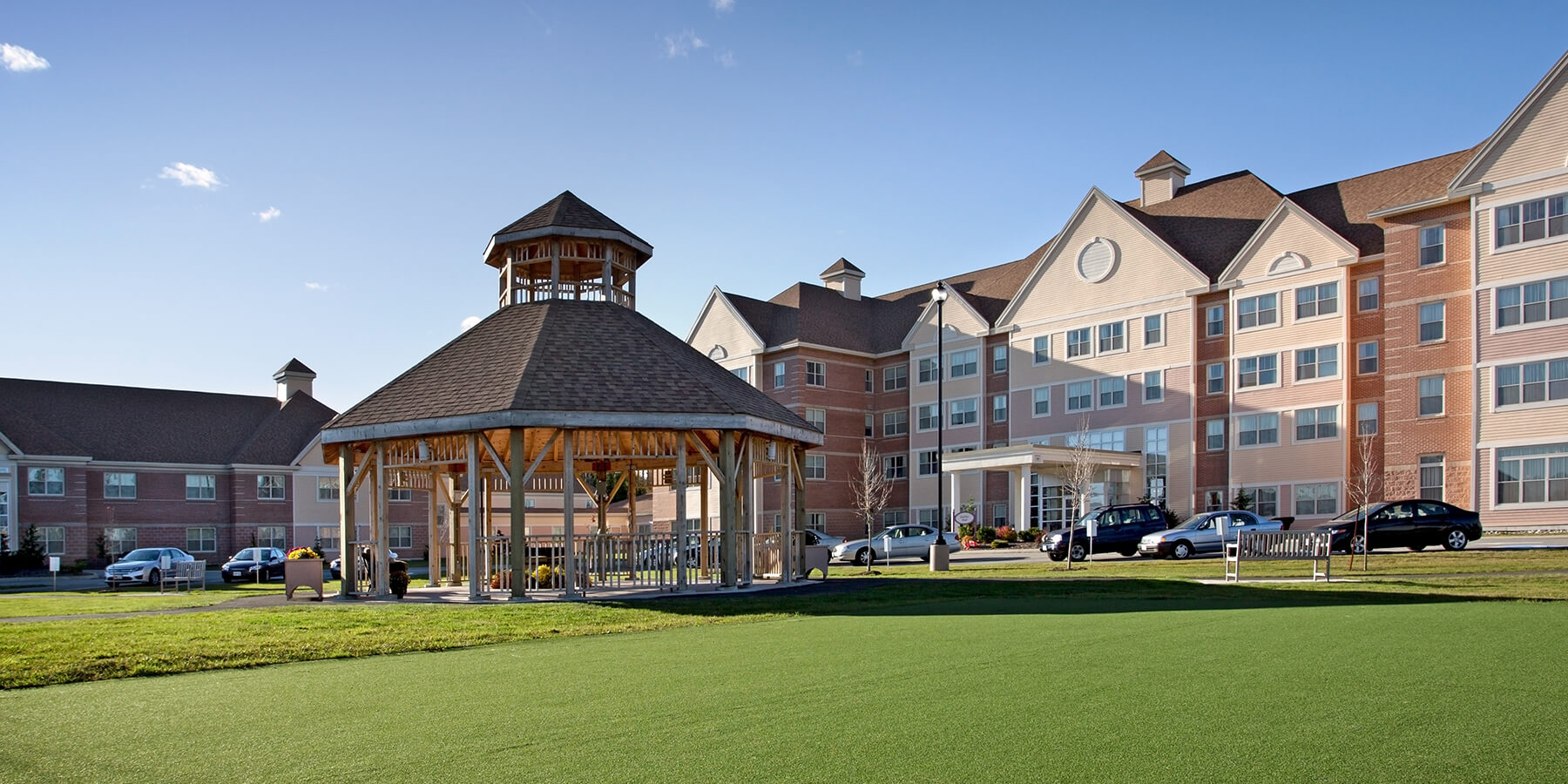
Parkland in the Valley
Date Opened: 2010 | Square Footage: 162,000 | A campus-style development that includes three residences, with a total of 201 suites that accommodate a range of services and supports. Jubilee Hall, Concorde Hall and Embassy Hall opened in 2010. Special features include private dining, theatre, bowling alley, salon and spa,…
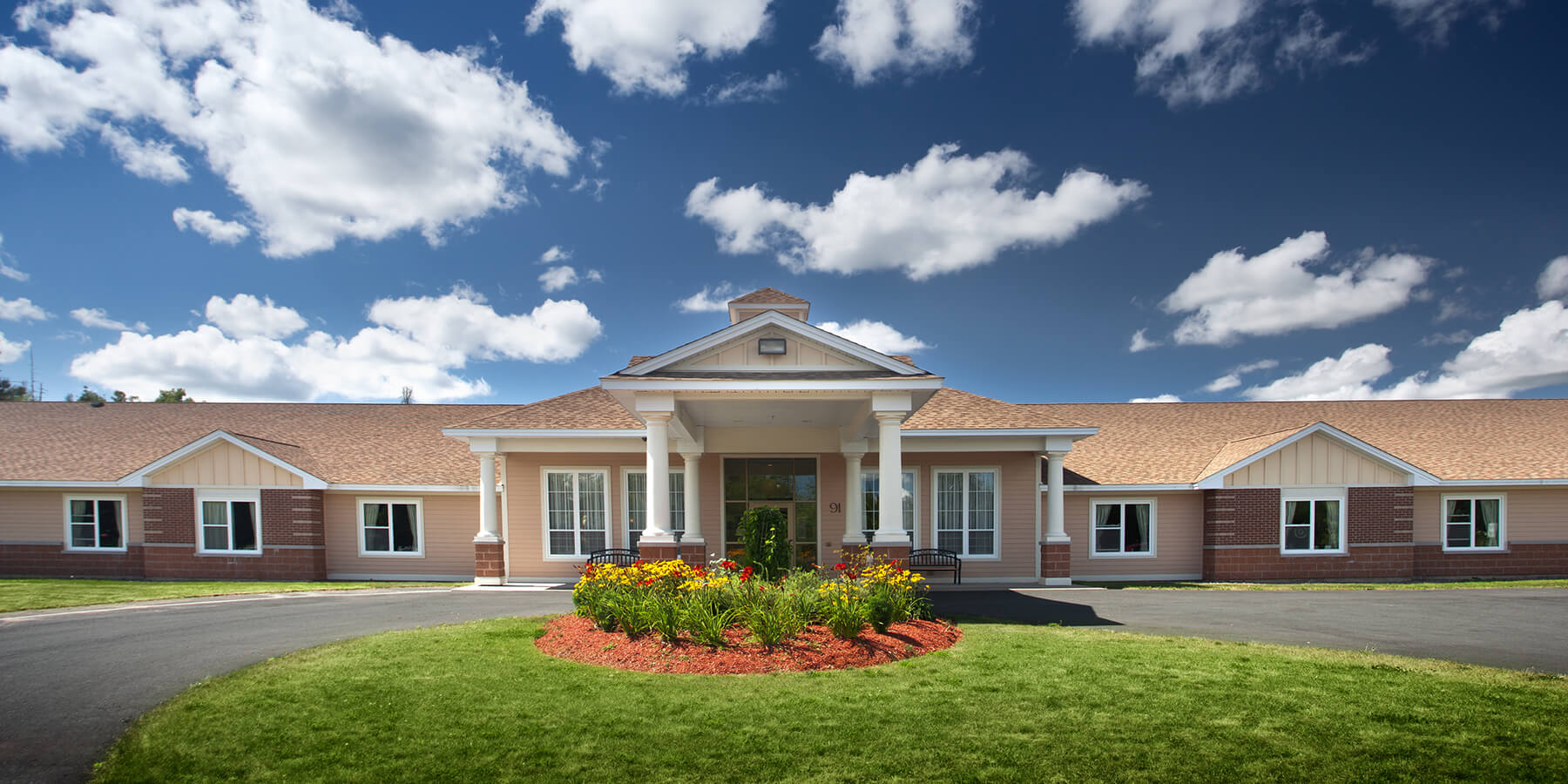
Building for Better Living
Date Opened: 2010 | Square Footage: 356,050 | In 2007, ACL Design Build Solutions Limited was awarded the Building for Better Living (BBL) contract to design and build nine new nursing homes throughout the Province of Nova Scotia. On average each home took 12 months to complete. ACL Design Build…
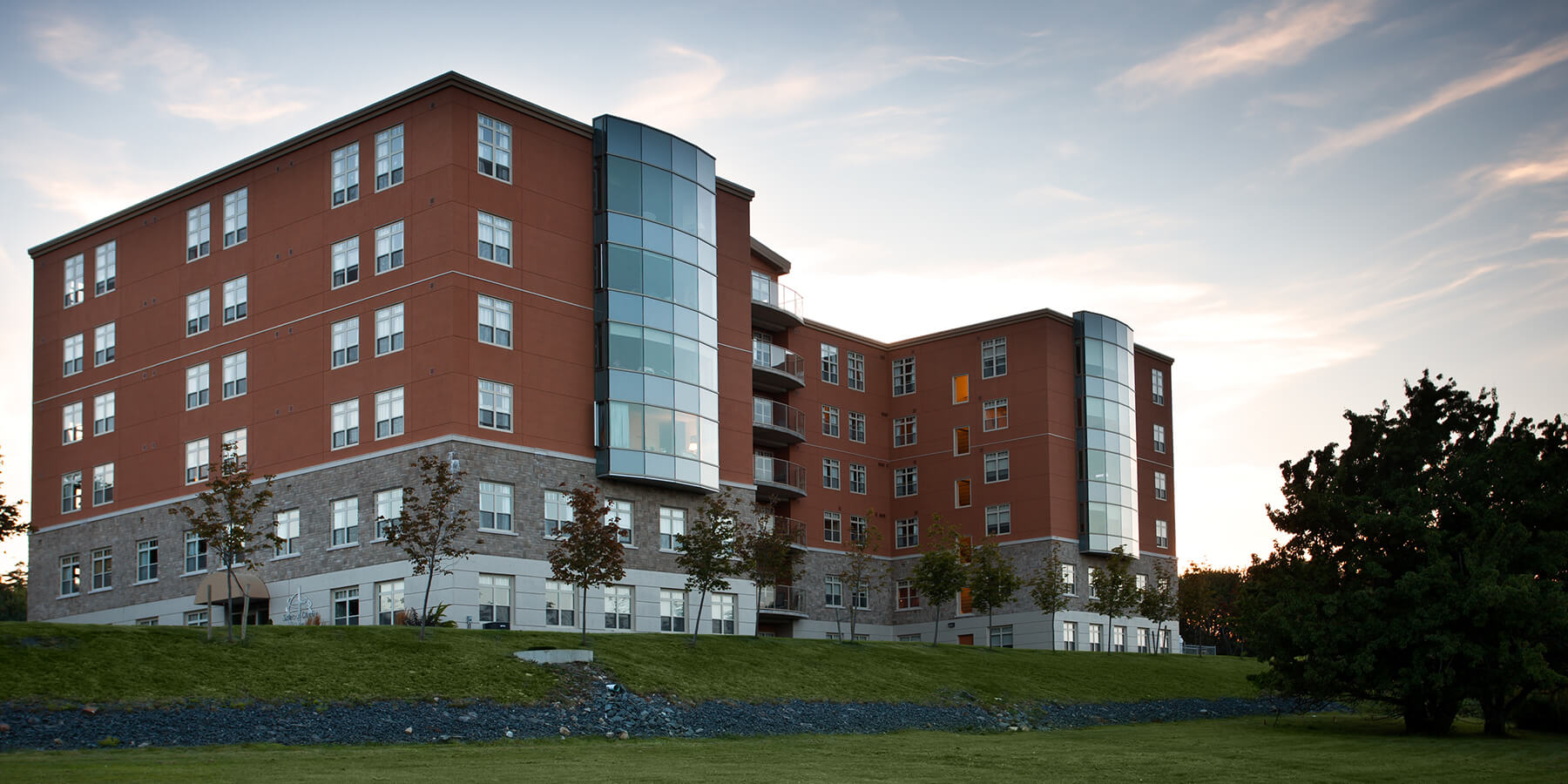
Caritas Residence
Date Opened: 2008 | Square Footage: 89,000 | Caritas Residence is a five-storey residence overlooking the beautiful Bedford Basin in Halifax, Nova Scotia. In partnership with the Sisters of Charity, Caritas opened in 2008 with 102 suites offering independent retirement living, assisted living and licensed long term care. For more…
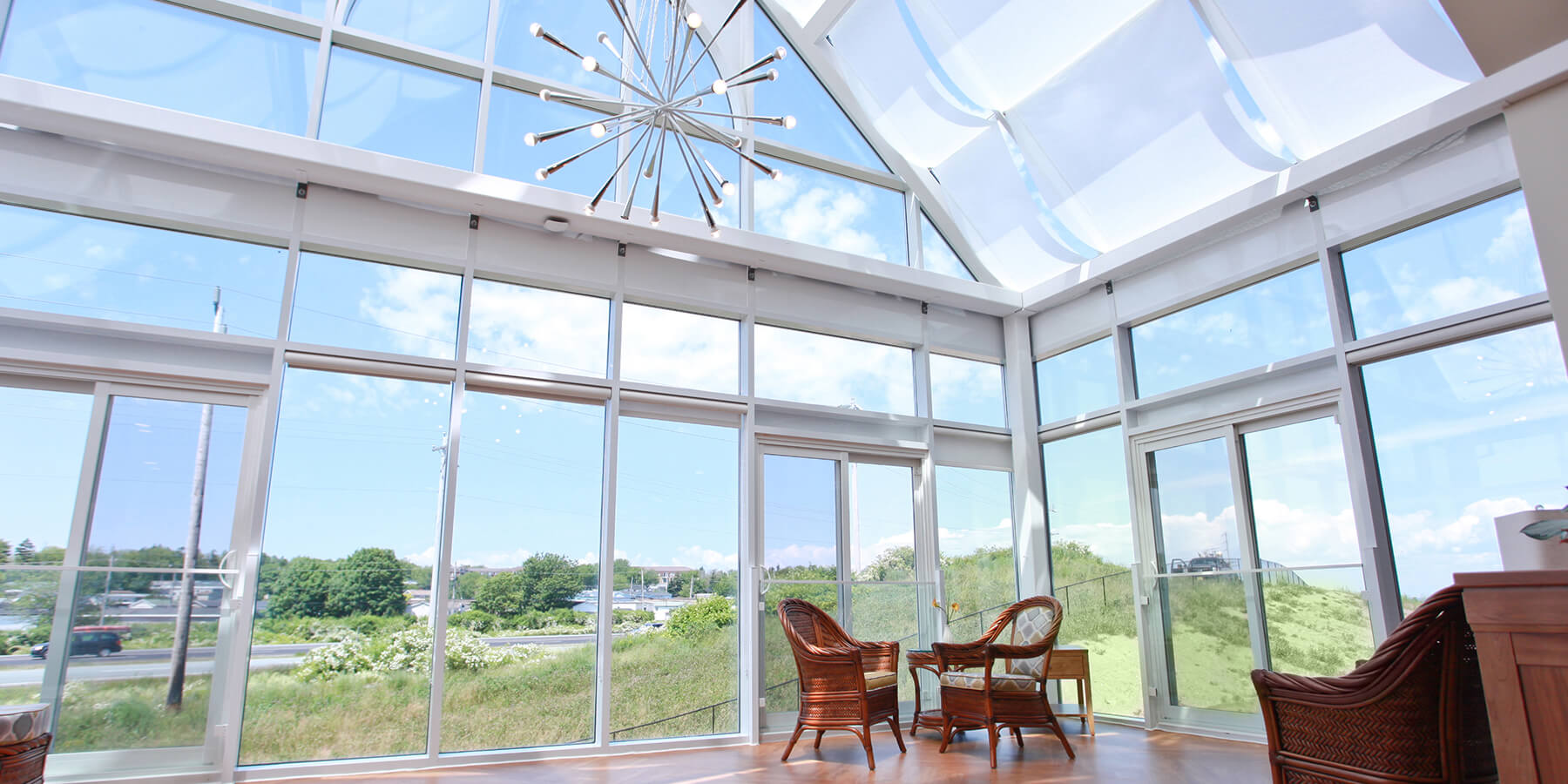
Parkland at the Lakes
Date Opened: 2008 | Square Footage: 486,000 | A campus style development that includes five residences, with a total of 370 suites, to accommodate a range of services and supports. Inverness Hall, Harris Hall and Jamieson Hall opened in 2008 followed by Lewis Hall and Kinross Hall in 2016. This…
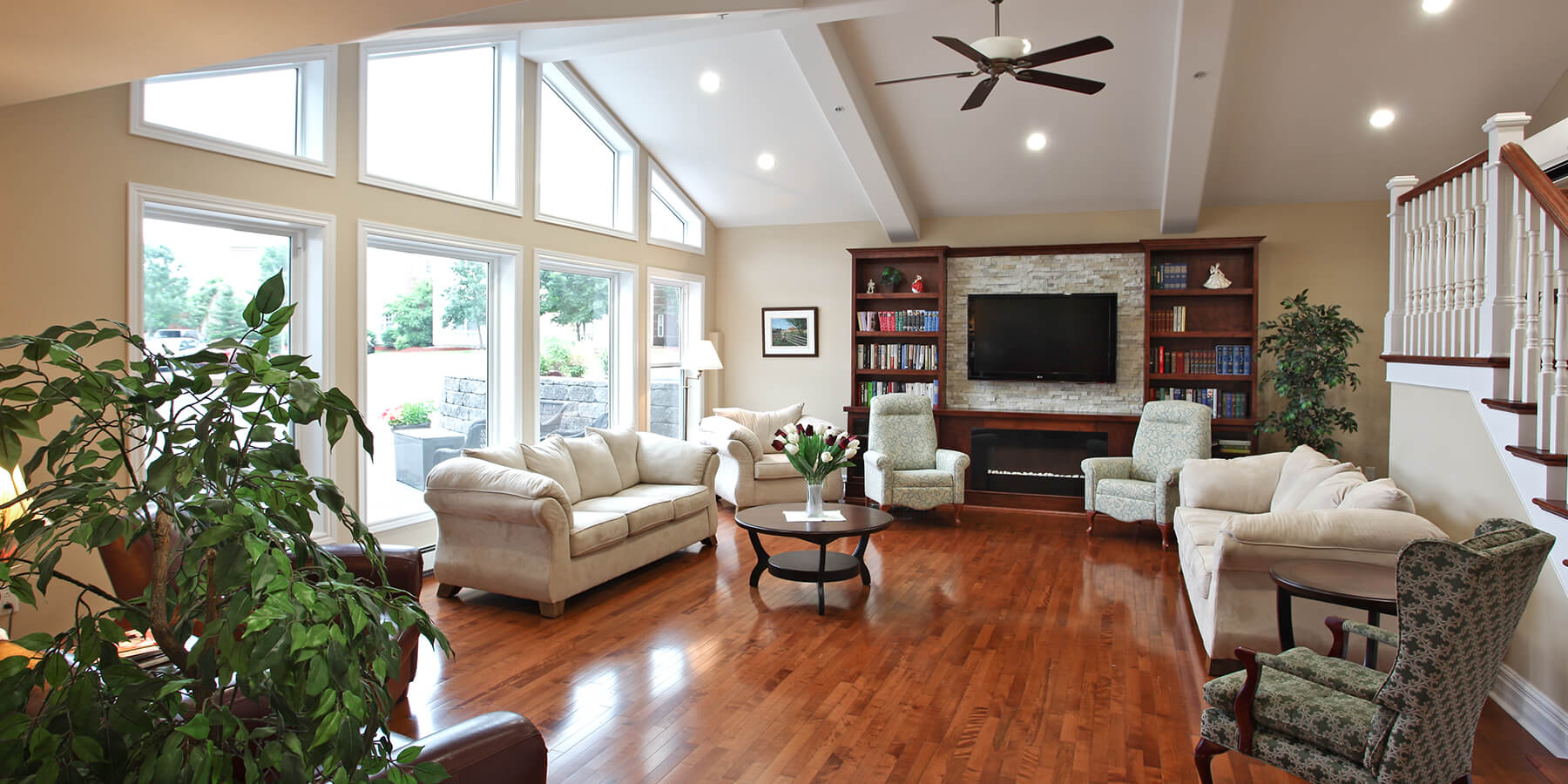
Parkland Truro
Date Opened: 2004 | Square Footage: 112,000 | Parkland Truro is a small campus with two residences connected by a pedway, offering independent, all-inclusive and supportive living options. This charming campus opened in 2004 and offers 106 suites to the community. Special features include private dining room, lounge, theatre, fitness…
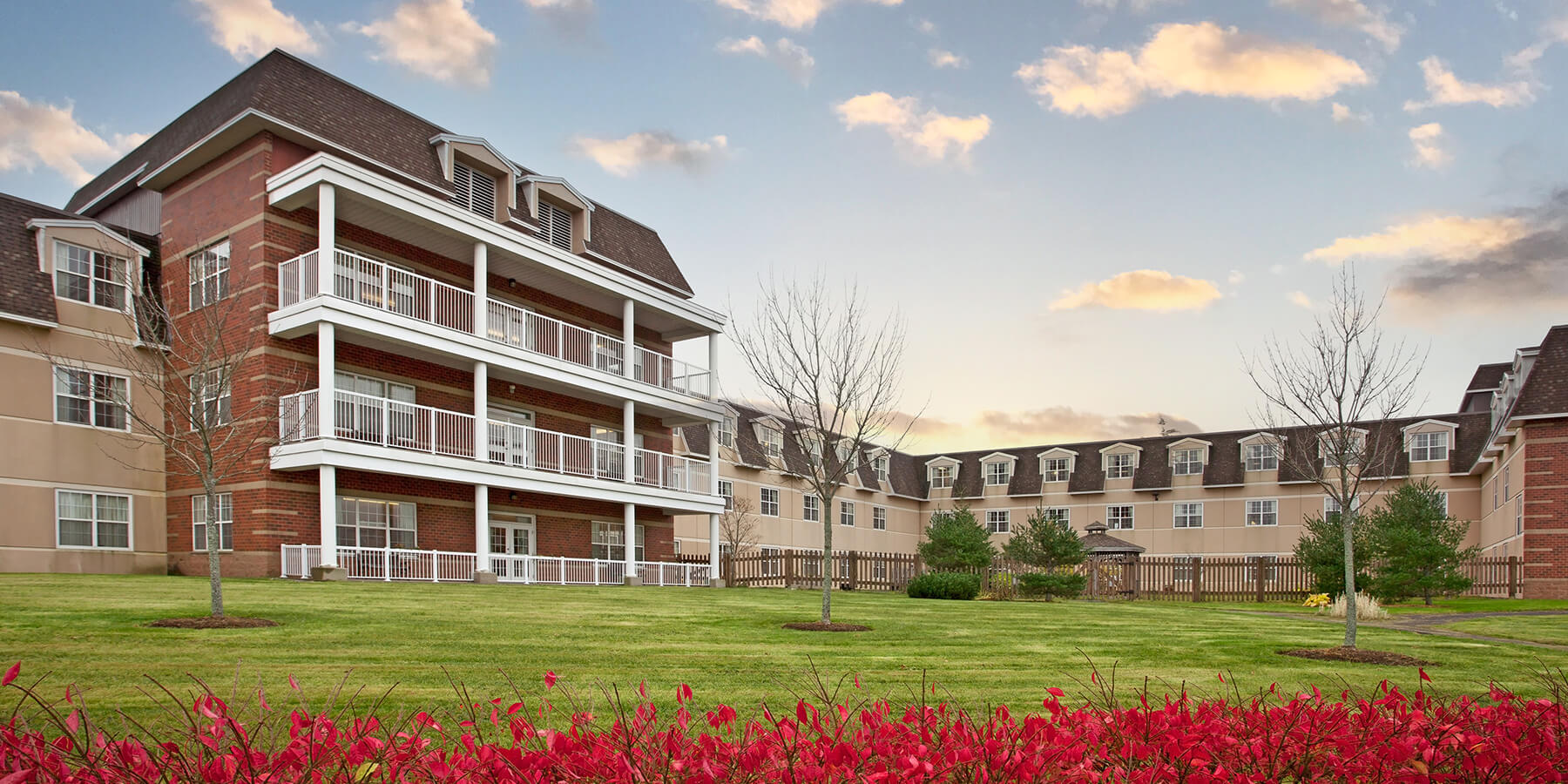
Building for Quality Living
Date Opened: 2002 | Square Footage: 645,530 | In 1999, ACL Design Build Solutions Limited was awarded the Better for Quality Living (BQL) project contract. This involved an extensive renovation of two established nursing homes and the new construction of three new nursing homes. The BQL project was leading-edge for…
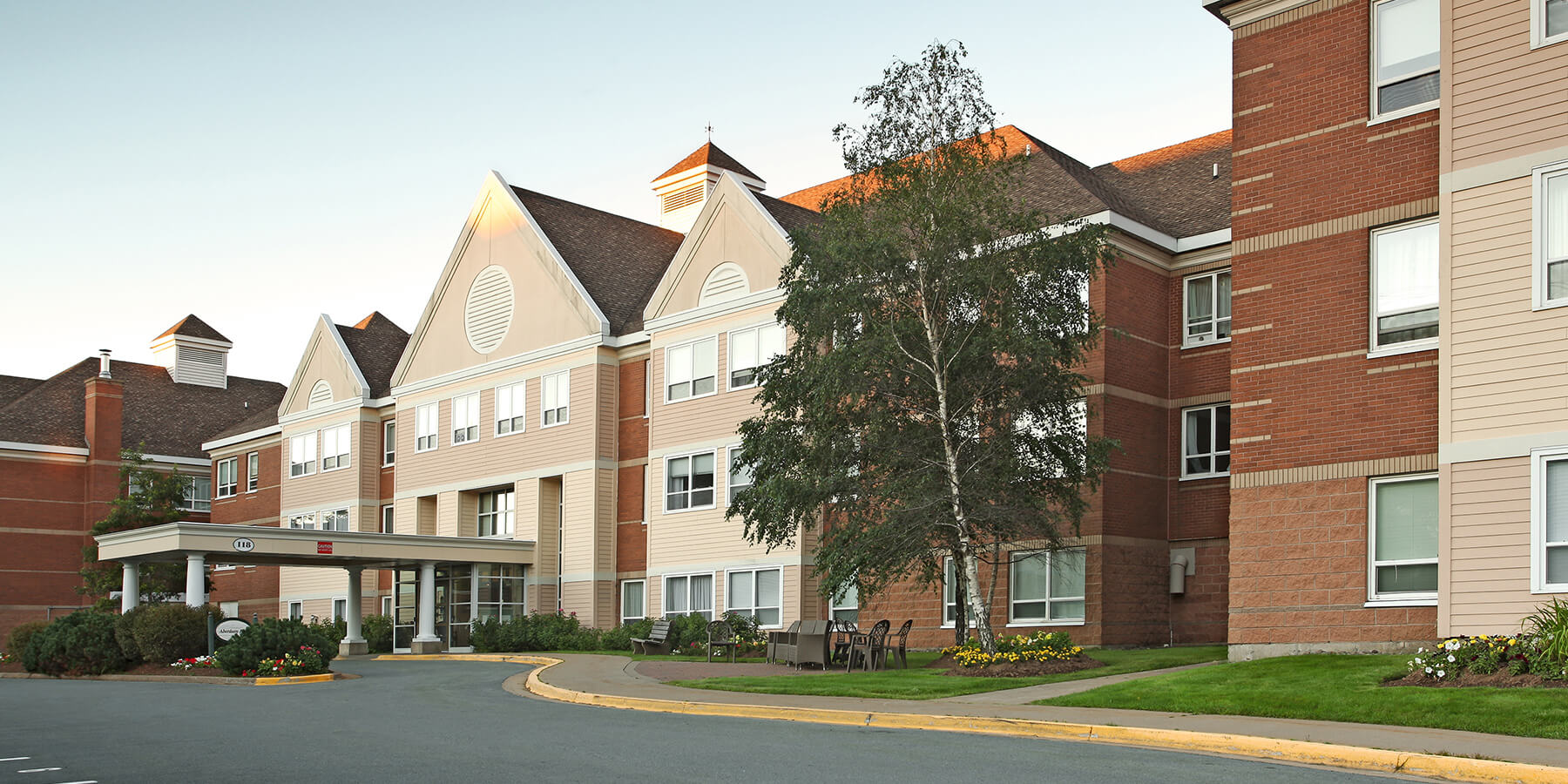
Parkland Clayton Park
Date Opened: 1999 | Square Footage: 273,260 | A campus-style development that includes five residences, with a total of 293 suites, to accommodate a range of services and supports. Beginning with Aberdeen and Bradford Halls which opened in 1999, the campus grew when Cameron Hall opened in 2004, Evan Hall…
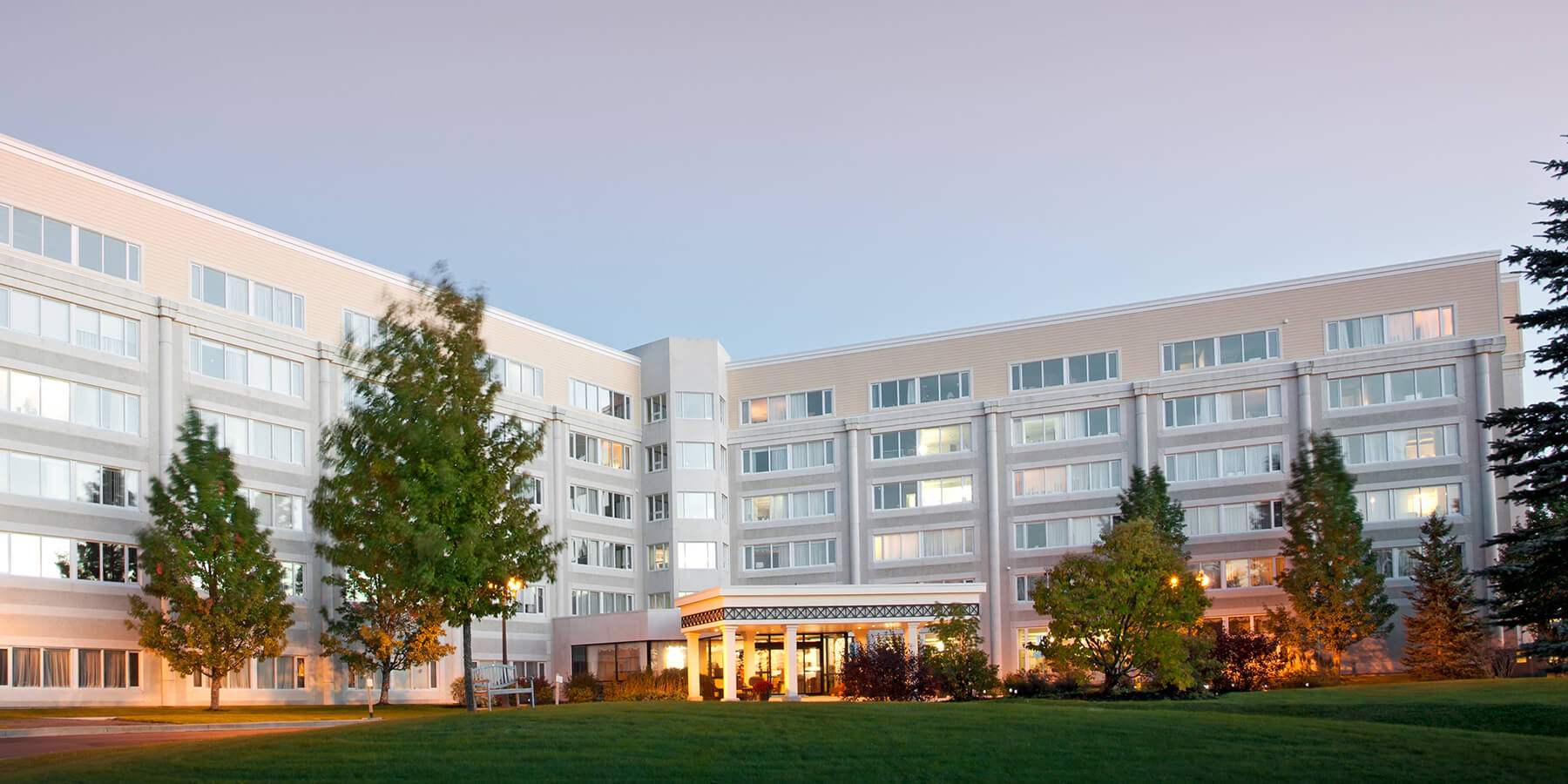
Parkland Riverview
Date Opened: 1998 | Square Footage: 210,000 | Parkland Riverview is a campus-style development. Royal Court, the 109 All-Inclusive Lifestyle Residence was acquired in 1998 and extensively renovated in 2011by ACL Design Build Solutions Limited. Two additional residences, Canterbury Hall and Monarch Hall were constructed and opened in 2009. For…